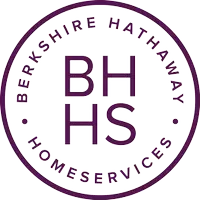$680,000
For more information regarding the value of a property, please contact us for a free consultation.
3 Beds
3 Baths
3,060 SqFt
SOLD DATE : 05/20/2024
Key Details
Property Type Single Family Home
Sub Type Single Family Residence
Listing Status Sold
Purchase Type For Sale
Square Footage 3,060 sqft
Price per Sqft $222
Subdivision Hunnington Ridge Ph 1
MLS Listing ID 20477306
Sold Date 05/20/24
Bedrooms 3
Full Baths 2
Half Baths 1
HOA Y/N None
Year Built 2007
Annual Tax Amount $9,455
Lot Size 2.150 Acres
Acres 2.15
Property Description
Spacious and well-appointed property that caters to various needs,creating a comfortable and enjoyable living space! Custom 3 bed,2.5 bath with dedicated office and second living room,30x40 insulated shop all on 2.15 acres!Upon entering you are greeted with Hand-scraped wood and slate floors providing a touch of rustic elegance with open living, dining and kitchen allowing entertaining a breeze. Kitchen offers custom wood cabinets,double ovens, granite counter tops with coordinating slate backsplash,working island and tons of cabinets and full size breakfast area.Split design with 2 spacious bedrooms with jack N Jill bath,full size laundry room,stairs that lead to your second living room all tucked behind the kitchen,while the Primary room is nestled behind the Livingroom with tray ceiling,double sinks soaking tub,walk in tiled and glass shower with large walk in closet!Large backyard awaits you to come and enjoy with custom metal arbor,enclosed raised garden beds and batting cage!
Location
State TX
County Denton
Direction From Denton: North on I-35 to FM 455 and go West. Take 2450 North (right), turn right on Hunnington Dr, home will be on your left with sign.
Rooms
Dining Room 2
Interior
Interior Features Decorative Lighting, Granite Counters, Kitchen Island, Walk-In Closet(s)
Heating Central, Electric
Cooling Ceiling Fan(s), Central Air, Electric
Flooring Carpet, Slate, Wood
Fireplaces Number 1
Fireplaces Type Stone, Wood Burning
Appliance Dishwasher, Electric Oven, Electric Range, Microwave, Double Oven
Heat Source Central, Electric
Laundry Full Size W/D Area
Exterior
Exterior Feature Covered Patio/Porch, Rain Gutters, RV/Boat Parking, Storage
Garage Spaces 3.0
Carport Spaces 3
Utilities Available Aerobic Septic, Co-op Water
Roof Type Composition
Total Parking Spaces 6
Garage Yes
Building
Lot Description Acreage, Interior Lot, Landscaped
Story One and One Half
Foundation Slab
Level or Stories One and One Half
Structure Type Brick,Rock/Stone
Schools
Elementary Schools Chisolm Trail
Middle Schools Sanger
High Schools Sanger
School District Sanger Isd
Others
Ownership Lancaster
Financing Conventional
Special Listing Condition Deed Restrictions
Read Less Info
Want to know what your home might be worth? Contact us for a FREE valuation!

Our team is ready to help you sell your home for the highest possible price ASAP

©2024 North Texas Real Estate Information Systems.
Bought with Santina Kornajcik • Allie Beth Allman & Assoc.
GET MORE INFORMATION

REALTOR® | Lic# 0995692198







