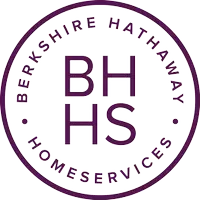
4 Beds
3 Baths
2,421 SqFt
4 Beds
3 Baths
2,421 SqFt
Key Details
Property Type Single Family Home
Sub Type Farm/Ranch
Listing Status Active
Purchase Type For Sale
Square Footage 2,421 sqft
Price per Sqft $495
MLS Listing ID 20581520
Style Craftsman
Bedrooms 4
Full Baths 3
HOA Y/N None
Year Built 2011
Lot Size 41.080 Acres
Acres 41.08
Property Description
Location
State TX
County Young
Direction Do not add address to GPS until you get to Graham. If you do then you will be taking a gravel road for miles.
Rooms
Dining Room 1
Interior
Interior Features Built-in Features, Chandelier, Decorative Lighting, Flat Screen Wiring, Granite Counters, Kitchen Island, Natural Woodwork, Open Floorplan, Pantry, Walk-In Closet(s)
Heating Electric
Cooling Ceiling Fan(s), Central Air, Electric
Flooring Carpet, Ceramic Tile, Hardwood, Slate
Fireplaces Number 1
Fireplaces Type Gas, Gas Logs, Gas Starter, Living Room, Propane
Appliance Dishwasher, Disposal, Electric Cooktop, Electric Oven, Electric Water Heater, Microwave, Double Oven, Refrigerator, Vented Exhaust Fan
Heat Source Electric
Laundry Gas Dryer Hookup, Utility Room, Full Size W/D Area, Washer Hookup
Exterior
Exterior Feature Covered Patio/Porch, Rain Gutters, Stable/Barn, Storage
Garage Spaces 1.0
Carport Spaces 2
Fence Barbed Wire, Cross Fenced, Perimeter, Wire, Other
Pool Diving Board, Gunite, Heated, In Ground, Outdoor Pool, Pool Sweep, Private, Separate Spa/Hot Tub, Water Feature, Waterfall
Utilities Available All Weather Road, Asphalt, Co-op Water, Electricity Connected, Individual Water Meter, Outside City Limits, Propane, Rural Water District, Septic, Well
Roof Type Composition
Street Surface Asphalt
Total Parking Spaces 3
Garage Yes
Private Pool 1
Building
Lot Description Acreage, Landscaped, Lrg. Backyard Grass, Many Trees, Cedar, Mesquite, Oak, Pasture, Sprinkler System, Tank/ Pond
Story One
Foundation Slab
Level or Stories One
Structure Type Fiber Cement
Schools
Elementary Schools Graham
High Schools Graham
School District Graham Isd
Others
Restrictions No Known Restriction(s)
Ownership Osborne
Acceptable Financing Cash, Conventional
Listing Terms Cash, Conventional
Special Listing Condition Aerial Photo, Verify Tax Exemptions

GET MORE INFORMATION

REALTOR® | Lic# 0995692198







