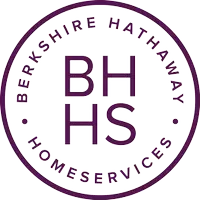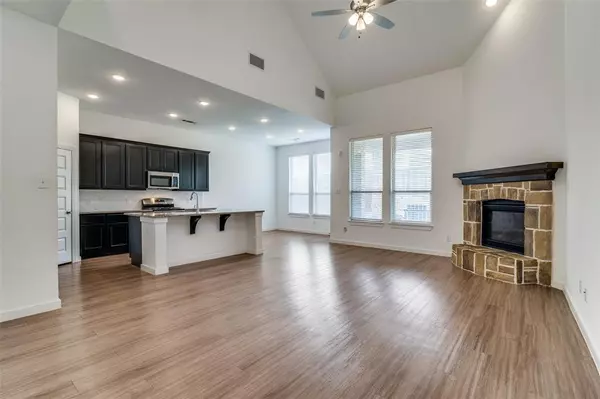
4 Beds
3 Baths
2,450 SqFt
4 Beds
3 Baths
2,450 SqFt
Key Details
Property Type Single Family Home
Sub Type Single Family Residence
Listing Status Active
Purchase Type For Sale
Square Footage 2,450 sqft
Price per Sqft $161
Subdivision Clements Ranch Ph 2B
MLS Listing ID 20626483
Style Contemporary/Modern
Bedrooms 4
Full Baths 3
HOA Fees $600/ann
HOA Y/N Mandatory
Year Built 2019
Lot Size 6,011 Sqft
Acres 0.138
Property Description
This residence offers spacious living and entertaining. Main floor boast spacious living area, formal dining and charming breakfast nook, which overlooks the beautiful backyard. The modern kitchen is equipped with a gas stove with griddle ideal for culinary enthusiasts. The kitchen offers upgraded counter tops and cabinets. The primary suite includes a luxurious walk-in shower adding a touch of spa like comfort. The cozy fireplace adds warmth and elegance to the home. Step outside to enjoy the covered patio perfect for gatherings and relaxation. This home is conveniently located for commuting, don't miss this opportunity to make this property your own!
Location
State TX
County Kaufman
Community Club House, Community Pool, Jogging Path/Bike Path, Lake, Playground
Direction Please use GPS
Rooms
Dining Room 2
Interior
Interior Features Cable TV Available, Eat-in Kitchen, High Speed Internet Available, Kitchen Island, Open Floorplan, Vaulted Ceiling(s), Walk-In Closet(s)
Heating Central, Fireplace(s), Natural Gas
Cooling Central Air, Electric
Flooring Carpet, Ceramic Tile
Fireplaces Number 1
Fireplaces Type Gas Logs, Gas Starter, Living Room, Stone
Appliance Dishwasher, Disposal, Gas Range, Microwave, Tankless Water Heater
Heat Source Central, Fireplace(s), Natural Gas
Laundry Electric Dryer Hookup, Full Size W/D Area, Washer Hookup
Exterior
Exterior Feature Covered Patio/Porch
Garage Spaces 2.0
Carport Spaces 2
Fence Back Yard, Wood
Community Features Club House, Community Pool, Jogging Path/Bike Path, Lake, Playground
Utilities Available Alley, City Sewer, City Water, Curbs, Sidewalk
Roof Type Composition
Garage Yes
Building
Lot Description Few Trees, Interior Lot, Landscaped, Subdivision
Story Two
Foundation Slab
Level or Stories Two
Structure Type Brick,Concrete,Rock/Stone,Wood
Schools
Elementary Schools Lewis
Middle Schools Brown
High Schools North Forney
School District Forney Isd
Others
Ownership see agent
Acceptable Financing Cash, Conventional, USDA Loan, VA Loan
Listing Terms Cash, Conventional, USDA Loan, VA Loan

GET MORE INFORMATION

REALTOR® | Lic# 0995692198







