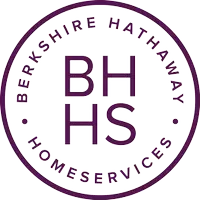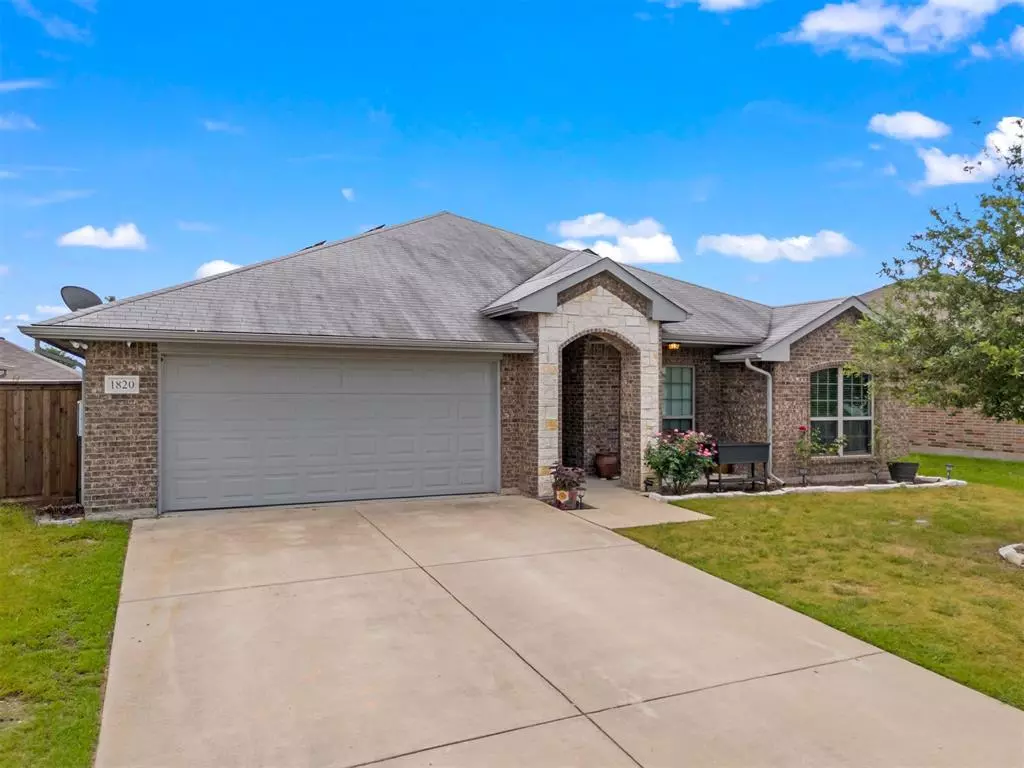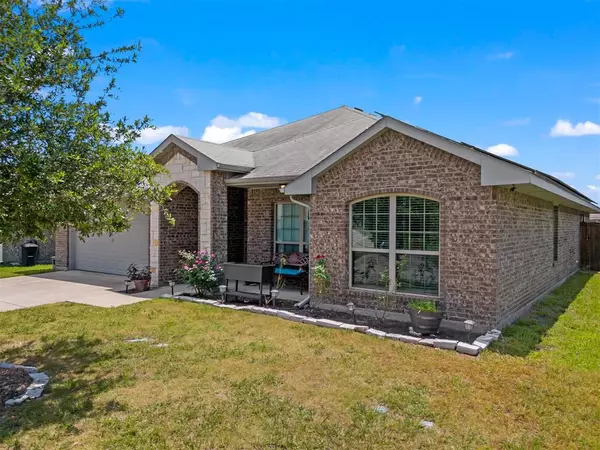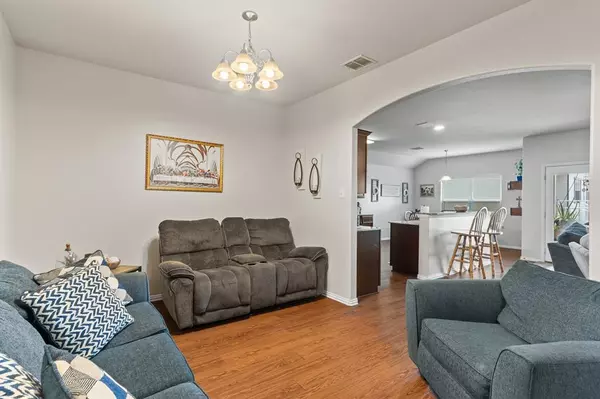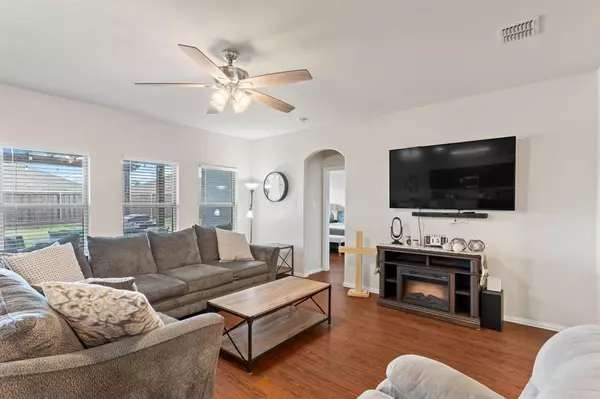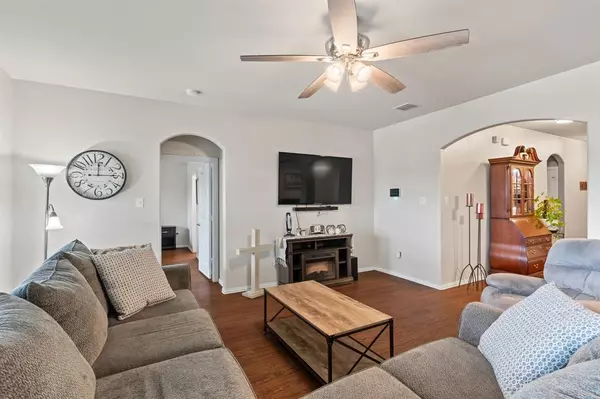
4 Beds
2 Baths
2,120 SqFt
4 Beds
2 Baths
2,120 SqFt
Key Details
Property Type Single Family Home
Sub Type Single Family Residence
Listing Status Active Option Contract
Purchase Type For Sale
Square Footage 2,120 sqft
Price per Sqft $159
Subdivision Town North Estates 5 Ph 2
MLS Listing ID 20648115
Bedrooms 4
Full Baths 2
HOA Y/N None
Year Built 2015
Lot Size 7,840 Sqft
Acres 0.18
Property Description
Enjoy spacious living areas with an open-concept layout. Retreat to the spacious master bedroom with an ensuite bathroom and walk-in closet. Three more well-sized bedrooms, ideal for family, guests, or a home office are split from the main bedroom.
Enjoy the luxury of soft water throughout the home with the included water softener. Another addition is the energy-efficient solar panels to reduce your utility bills.
Not only does this home have a generous backyard with a pergola, perfect for outdoor activities, it also has a bonus workspace! This detached area is great for remote work, crafting, or a personal studio, providing a quiet and private environment.
This home combines comfort, style, and functionality! Don't miss out on this incredible opportunity! Schedule a showing today!
Location
State TX
County Kaufman
Direction Use GPS. From Hwy 80 in Terrell take N Virginia St north then a right on Ridgecrest Dr. Home will be on the right.
Rooms
Dining Room 1
Interior
Interior Features Cable TV Available, High Speed Internet Available
Heating Central, Electric
Cooling Ceiling Fan(s), Central Air, Electric
Flooring Laminate
Appliance Dishwasher, Disposal, Electric Cooktop, Electric Water Heater, Water Softener
Heat Source Central, Electric
Laundry Full Size W/D Area
Exterior
Garage Spaces 2.0
Carport Spaces 2
Fence Wood
Utilities Available All Weather Road, City Sewer, City Water, Underground Utilities
Roof Type Composition
Total Parking Spaces 2
Garage Yes
Building
Story One
Foundation Slab
Level or Stories One
Schools
Elementary Schools Burnett
Middle Schools Furlough
High Schools Terrell
School District Terrell Isd
Others
Ownership Blake Medina
Acceptable Financing Cash, Conventional, FHA, VA Loan
Listing Terms Cash, Conventional, FHA, VA Loan

GET MORE INFORMATION

REALTOR® | Lic# 0995692198

