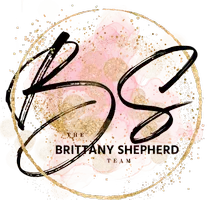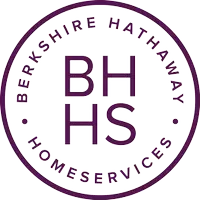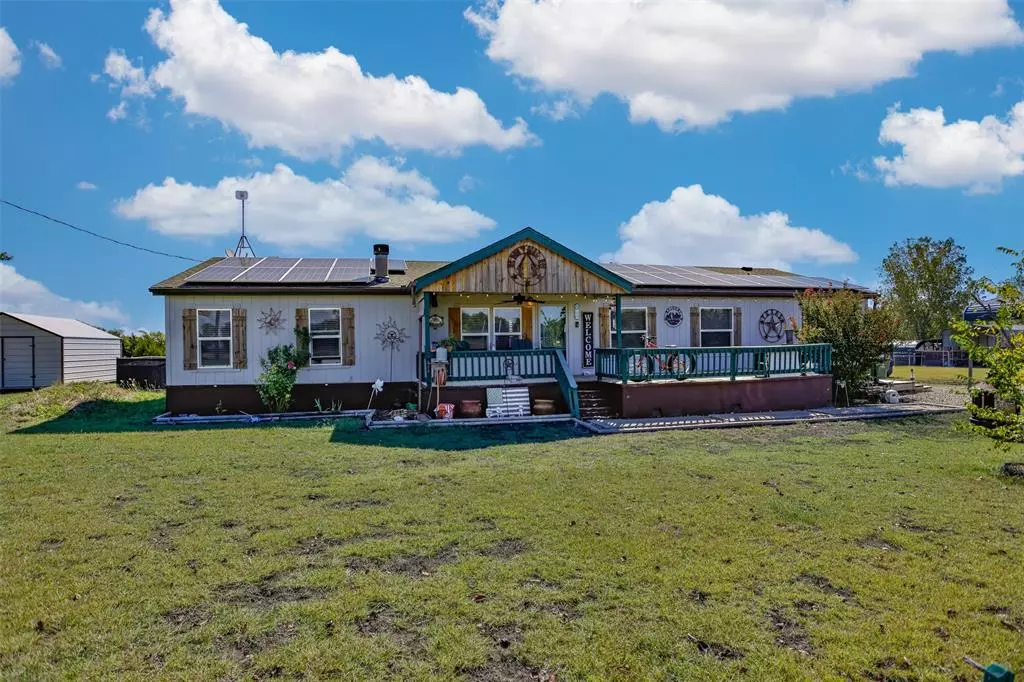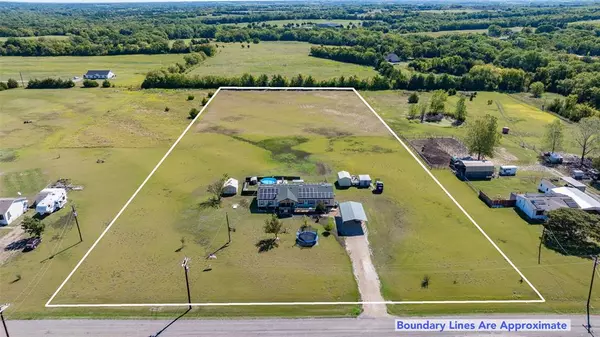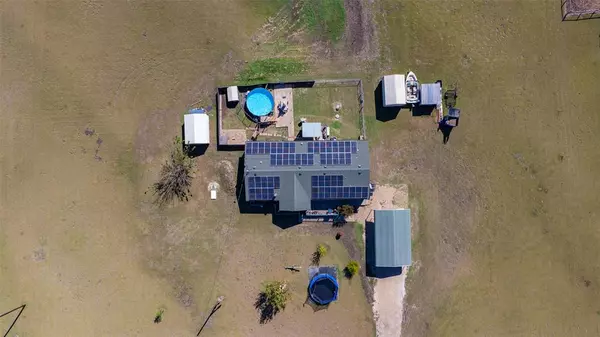
4 Beds
3 Baths
2,112 SqFt
4 Beds
3 Baths
2,112 SqFt
Key Details
Property Type Single Family Home
Sub Type Single Family Residence
Listing Status Active
Purchase Type For Sale
Square Footage 2,112 sqft
Price per Sqft $165
Subdivision Cottonwood Corner
MLS Listing ID 20738276
Style Traditional
Bedrooms 4
Full Baths 3
HOA Y/N None
Year Built 2001
Annual Tax Amount $5,828
Lot Size 5.000 Acres
Acres 5.0
Property Description
Welcome to your new country life with NO restrictions and plenty of land to roam and play. You’ll be situated in a quiet area, full of nature and serenity. Your new home features an energy efficient solar panel system that will be paid off at closing. FREE electricity is at your fingertips. Your new home has front and back patios to enjoy your evening drinks and morning coffee with family and friends. Don’t miss your new private pool. A private underground tornado shelter provides comfort and safety. A large carport and three storage sheds, provide plenty of space for toys, lawn equipment and your vehicles. Your large four bedroom and three full bathrooms have been updated and ready to enjoy. The kitchen is also updated with beautiful butcher block counters, decorative lighting and designer shelves. Everything about your new home feels inviting and warm. From the natural light to beautiful lighting and ceiling fans. Come take a look and make your new home in Sherman, TX. Sellers will even consider throwing in their zero turn mower with a good offer!
Location
State TX
County Grayson
Direction From HWY 75, head east toward FM 1417 S, turn right toward FM 1417 S, turn left onto FM 1417 S, turn left onto TX-11 W, turn right onto FM 697(E Ida Rd), turn left onto Hayes Rd, turn right onto Old Ida Rd your new home will be on your left. GPS works too.
Rooms
Dining Room 1
Interior
Interior Features Cable TV Available, Decorative Lighting, Flat Screen Wiring, Kitchen Island
Heating Central, Electric
Cooling Ceiling Fan(s), Central Air
Flooring Carpet, Luxury Vinyl Plank
Fireplaces Number 1
Fireplaces Type Electric, Living Room
Appliance Dishwasher, Disposal, Electric Oven, Electric Range, Microwave
Heat Source Central, Electric
Exterior
Exterior Feature Covered Deck, Covered Patio/Porch, Dog Run, Lighting, Private Yard, Storage
Carport Spaces 4
Fence Chain Link
Pool Above Ground, Private, Pump, Vinyl
Utilities Available Aerobic Septic, All Weather Road, Co-op Electric, Co-op Water, Gravel/Rock, Outside City Limits
Roof Type Composition
Total Parking Spaces 4
Garage No
Private Pool 1
Building
Lot Description Acreage, Cleared, Few Trees
Story One
Foundation Pillar/Post/Pier
Level or Stories One
Structure Type Fiberglass Siding,Metal Siding,Vinyl Siding
Schools
Elementary Schools Tom Bean
Middle Schools Tom Bean
High Schools Tom Bean
School District Tom Bean Isd
Others
Restrictions No Known Restriction(s),None
Ownership See tax
Acceptable Financing Cash, Conventional, FHA, Texas Vet, USDA Loan, VA Loan
Listing Terms Cash, Conventional, FHA, Texas Vet, USDA Loan, VA Loan

GET MORE INFORMATION

REALTOR® | Lic# 0995692198
