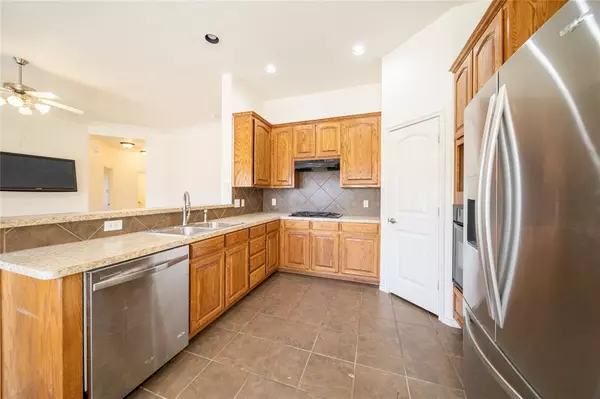
3 Beds
2 Baths
1,612 SqFt
3 Beds
2 Baths
1,612 SqFt
Key Details
Property Type Single Family Home
Sub Type Single Family Residence
Listing Status Pending
Purchase Type For Rent
Square Footage 1,612 sqft
Subdivision Saddle Club At Mckinney Ranch Phase 1
MLS Listing ID 20741687
Bedrooms 3
Full Baths 2
HOA Y/N Mandatory
Year Built 2006
Lot Size 5,662 Sqft
Acres 0.13
Property Description
Location
State TX
County Collin
Direction From Hwy 121 North on Custer to Stacy turn right. Stacy to Ridge turn left. Right on Saddle Club Trail. Right on Copper Xing
Rooms
Dining Room 1
Interior
Interior Features Cable TV Available, Decorative Lighting, High Speed Internet Available, Open Floorplan, Wainscoting
Heating Central, Electric
Cooling Central Air, Electric
Flooring Carpet, Ceramic Tile, Vinyl
Fireplaces Number 1
Fireplaces Type Gas Starter, Wood Burning
Appliance Dishwasher, Disposal, Electric Oven, Gas Cooktop, Microwave
Heat Source Central, Electric
Exterior
Garage Spaces 2.0
Fence Wood
Utilities Available City Sewer, City Water
Roof Type Composition
Garage Yes
Building
Lot Description Subdivision
Story One
Foundation Slab
Level or Stories One
Structure Type Brick
Schools
Elementary Schools Lois Lindsey
Middle Schools Curtis
High Schools Allen
School District Allen Isd
Others
Pets Allowed Yes
Restrictions No Smoking,No Sublease,No Waterbeds
Ownership see agent
Pets Description Yes

GET MORE INFORMATION

REALTOR® | Lic# 0995692198







