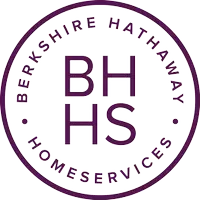
6 Beds
6 Baths
7,520 SqFt
6 Beds
6 Baths
7,520 SqFt
Key Details
Property Type Single Family Home
Sub Type Single Family Residence
Listing Status Active
Purchase Type For Sale
Square Footage 7,520 sqft
Price per Sqft $330
Subdivision Southern Trace
MLS Listing ID 20746534
Style Contemporary/Modern,Mediterranean
Bedrooms 6
Full Baths 5
Half Baths 1
HOA Fees $1,800/ann
HOA Y/N Mandatory
Year Built 2010
Lot Size 0.871 Acres
Acres 0.871
Property Description
Experience luxury living in 6-bed,5-bath estate nestled in the prestigious Southern Trace community of Shreveport, LA. This property makes a grand first impression w a 5-car garage and beautifully landscaped circle drive. Built to last with eco block concrete from foundation to the concrete tile roof. Very well insulated and well protected from hurricane or tornado.
Step into the breathtaking formal living room and take in the one-of-a-kind views of the infinity pool and golf course. The expansive master suite offers a tranquil escape with spa-like amenities, complemented by a spacious walk-in closet. Culinary enthusiasts will appreciate the chef's kitchen, featuring built-in appliances including a gas range and refrigerator. Entertain with ease in the upstairs game room complete with an impressive bar and terrace, or unwind in the elegant media room.
*FURTHER DESCRIPTION IN COMMENTS**
Location
State LA
County Caddo
Community Club House, Gated, Golf, Guarded Entrance, Park, Pool, Restaurant, Tennis Court(S)
Direction Google Maps
Rooms
Dining Room 3
Interior
Interior Features Built-in Features, Built-in Wine Cooler, Cathedral Ceiling(s), Chandelier, Decorative Lighting, Double Vanity, Flat Screen Wiring, Granite Counters, High Speed Internet Available, Kitchen Island, Multiple Staircases, Natural Woodwork, Open Floorplan, Paneling, Pantry, Walk-In Closet(s), Wet Bar
Heating Central
Cooling Central Air, Electric
Flooring Hardwood, Travertine Stone
Fireplaces Number 2
Fireplaces Type Den, Gas, Gas Logs, Living Room
Appliance Built-in Coffee Maker, Built-in Gas Range, Built-in Refrigerator, Dishwasher, Disposal, Gas Cooktop, Gas Oven, Gas Range, Ice Maker, Microwave, Double Oven, Trash Compactor, Vented Exhaust Fan
Heat Source Central
Laundry Electric Dryer Hookup, Utility Room, Laundry Chute, Full Size W/D Area, Washer Hookup
Exterior
Exterior Feature Balcony, Covered Patio/Porch, Rain Gutters, Lighting, Outdoor Living Center
Garage Spaces 5.0
Fence Back Yard
Pool Gunite, Heated, In Ground, Infinity, Private, Separate Spa/Hot Tub
Community Features Club House, Gated, Golf, Guarded Entrance, Park, Pool, Restaurant, Tennis Court(s)
Utilities Available City Sewer, City Water, Electricity Connected, Individual Gas Meter, Individual Water Meter
Roof Type Concrete,Tile
Total Parking Spaces 5
Garage Yes
Private Pool 1
Building
Lot Description Corner Lot, On Golf Course, Sprinkler System
Story Two
Level or Stories Two
Structure Type Block,Concrete
Schools
Elementary Schools Caddo Isd Schools
Middle Schools Caddo Isd Schools
High Schools Caddo Isd Schools
School District Caddo Psb
Others
Ownership Owner

GET MORE INFORMATION

REALTOR® | Lic# 0995692198







