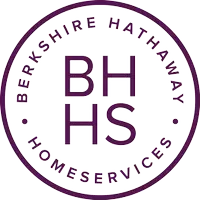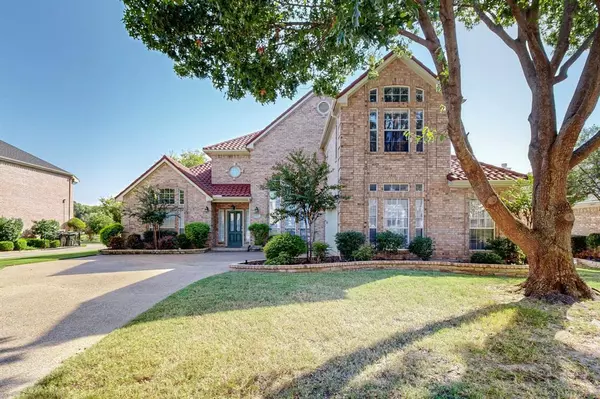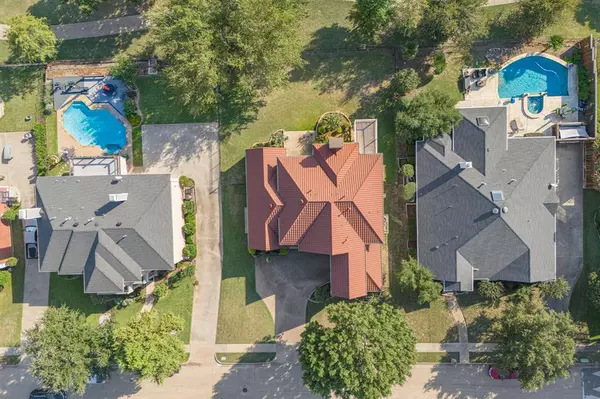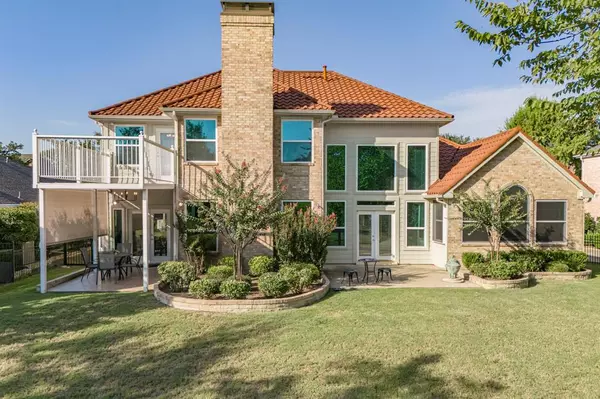
4 Beds
4 Baths
3,197 SqFt
4 Beds
4 Baths
3,197 SqFt
Key Details
Property Type Single Family Home
Sub Type Single Family Residence
Listing Status Pending
Purchase Type For Sale
Square Footage 3,197 sqft
Price per Sqft $218
Subdivision Chase Oaks Ph Ii-A
MLS Listing ID 20756634
Style Traditional
Bedrooms 4
Full Baths 3
Half Baths 1
HOA Fees $130/ann
HOA Y/N Voluntary
Year Built 1992
Annual Tax Amount $9,545
Lot Size 10,454 Sqft
Acres 0.24
Property Description
Meticulously maintained and filled with recent upgrades, this home showcases soaring high ceilings and an abundance of natural light. Recent improvements include a durable new steel roof, weather-resistant vinyl windows, an upgraded kitchen, and a new air conditioning unit.
Don’t miss your chance to own this exceptional property with a stunning golf course view—schedule a tour today!
Location
State TX
County Collin
Community Golf
Direction From Legacy to North on Chase Oaks Blvd, Left on Oak Ridge, Left on Water Oak. House is on the left.
Rooms
Dining Room 1
Interior
Interior Features Cable TV Available, Chandelier, Decorative Lighting, Double Vanity, Eat-in Kitchen, Granite Counters, High Speed Internet Available, Kitchen Island, Multiple Staircases, Pantry, Vaulted Ceiling(s), Walk-In Closet(s)
Heating Central, Natural Gas
Cooling Central Air
Flooring Hardwood, Tile
Fireplaces Number 1
Fireplaces Type Family Room, Gas
Appliance Dishwasher, Disposal, Electric Cooktop, Electric Oven, Gas Water Heater, Microwave, Convection Oven, Refrigerator, Vented Exhaust Fan, Washer
Heat Source Central, Natural Gas
Laundry Electric Dryer Hookup, Utility Room, Washer Hookup
Exterior
Exterior Feature Balcony
Garage Spaces 2.0
Fence Metal
Community Features Golf
Utilities Available City Sewer
Roof Type Metal
Total Parking Spaces 2
Garage Yes
Building
Lot Description On Golf Course
Story Two
Foundation Slab
Level or Stories Two
Structure Type Board & Batten Siding,Brick,Frame
Schools
Elementary Schools Rasor
Middle Schools Hendrick
High Schools Clark
School District Plano Isd
Others
Restrictions None
Ownership Melissa Chan
Acceptable Financing Contact Agent, Other
Listing Terms Contact Agent, Other
Special Listing Condition Aerial Photo, Survey Available

GET MORE INFORMATION

REALTOR® | Lic# 0995692198







