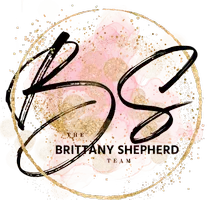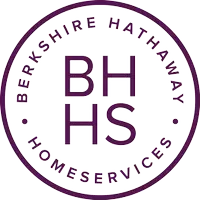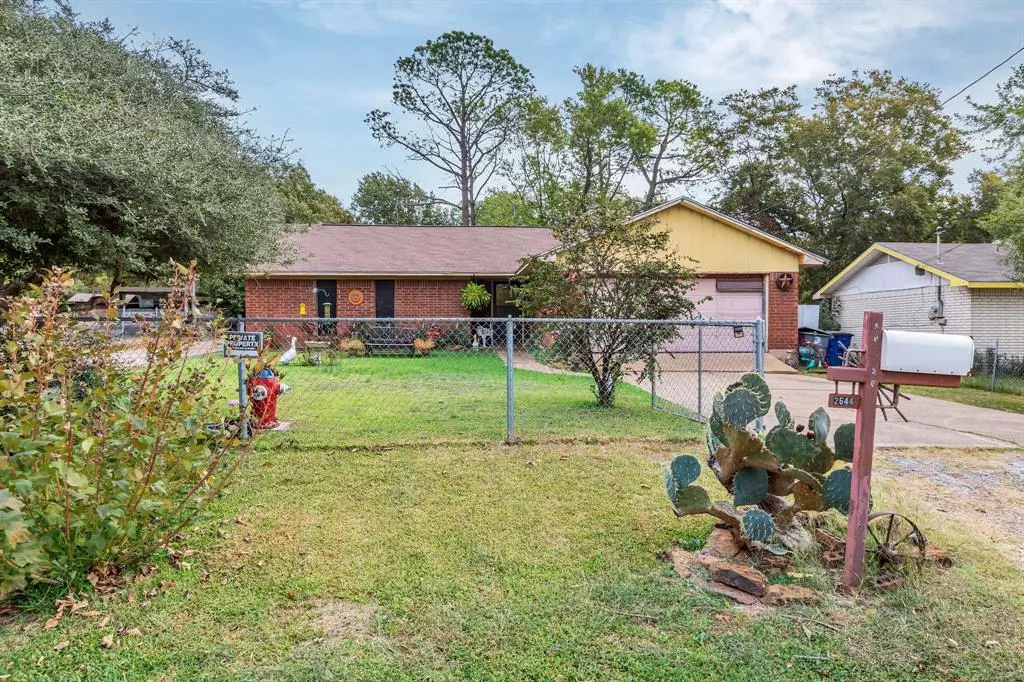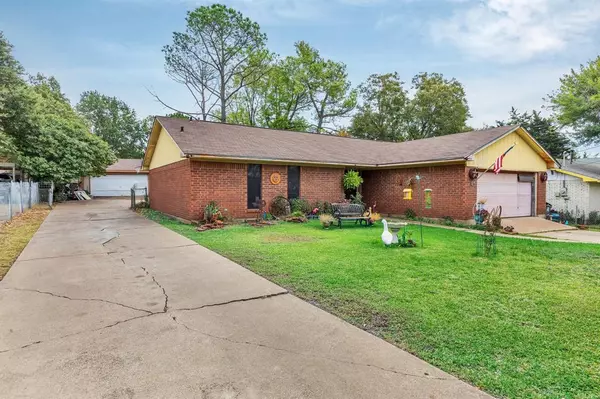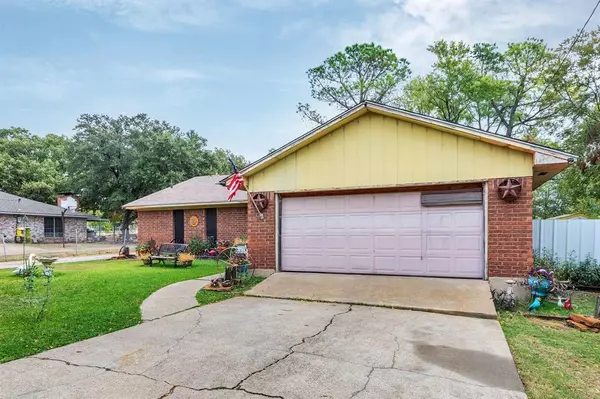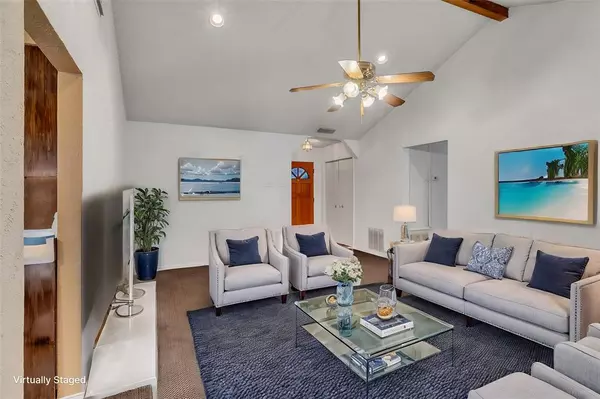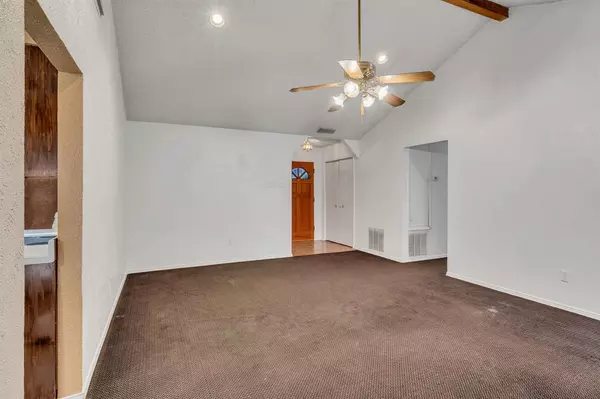
3 Beds
2 Baths
1,388 SqFt
3 Beds
2 Baths
1,388 SqFt
Key Details
Property Type Single Family Home
Sub Type Single Family Residence
Listing Status Pending
Purchase Type For Sale
Square Footage 1,388 sqft
Price per Sqft $154
Subdivision Price Sub
MLS Listing ID 20764971
Bedrooms 3
Full Baths 2
HOA Y/N None
Year Built 1983
Annual Tax Amount $3,206
Lot Size 0.506 Acres
Acres 0.506
Property Description
Welcome to this charming three bedroom, two bathroom home nestled on a spacious lot of just over half an acre, providing the perfect blend of privacy and convenience. Step into the cozy living room featuring a wood-burning fireplace, ideal for relaxing evenings. The home also has a large covered back porch that’s perfect for entertaining or unwinding as you enjoy the tranquil surroundings.
Outside, you’ll find a detached two car garage with ample space for a workshop and two additional rooms that can be used for extra storage, guest sleeping quarters or a range of uses with the window units for those 2 rooms. The entire property is enclosed by a chain-link fence, adding security and a safe space for pets and kids to play.
Located just half a mile from JP Hawn Park, this home provides easy access to outdoor fun, with ample room to play, relax, and enjoy family time. Also located just minutes from Mesquite for shopping and dining. Easy access to I635 for commuting to work, school or play. Don’t miss out on the chance to make this unique property yours!
Location
State TX
County Dallas
Direction Driving on I635 North, take exit 4 toward TX-352-Military Pkwy-Scyene Rd. Turn left onto Scyene Rd. Use left 2 lanes to turn slightly left onto W Scyene Rd. Continue approximately 2 miles. Turn left onto Cypress Ave. Home is on the left.
Rooms
Dining Room 1
Interior
Interior Features High Speed Internet Available
Heating Central
Cooling Ceiling Fan(s), Central Air
Flooring Carpet, Linoleum, Tile
Fireplaces Number 1
Fireplaces Type Brick, Living Room, Wood Burning
Appliance Dishwasher, Electric Range, Electric Water Heater
Heat Source Central
Laundry Electric Dryer Hookup, Utility Room, Full Size W/D Area, Washer Hookup
Exterior
Exterior Feature Covered Patio/Porch
Garage Spaces 2.0
Fence Chain Link
Utilities Available City Sewer, City Water, Electricity Available
Roof Type Composition
Total Parking Spaces 4
Garage Yes
Building
Lot Description Lrg. Backyard Grass
Story One
Foundation Slab
Level or Stories One
Structure Type Brick
Schools
Elementary Schools Blanton
High Schools Samuell
School District Dallas Isd
Others
Ownership See Tax Roles
Acceptable Financing Cash, Conventional
Listing Terms Cash, Conventional
Special Listing Condition Survey Available

GET MORE INFORMATION

REALTOR® | Lic# 0995692198
