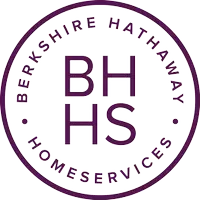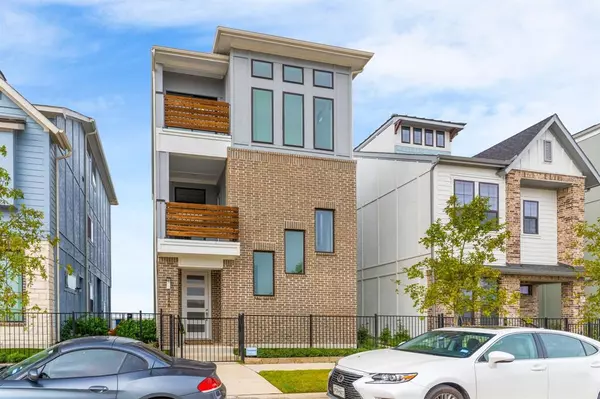
3 Beds
4 Baths
2,416 SqFt
3 Beds
4 Baths
2,416 SqFt
Key Details
Property Type Single Family Home
Sub Type Single Family Residence
Listing Status Active
Purchase Type For Rent
Square Footage 2,416 sqft
Subdivision Sapphire Bay
MLS Listing ID 20769494
Style Contemporary/Modern
Bedrooms 3
Full Baths 3
Half Baths 1
PAD Fee $1
HOA Y/N Mandatory
Year Built 2023
Lot Size 2,090 Sqft
Acres 0.048
Property Description
Opting for a furnished home saves you time and money—no need for additional furniture purchases or movers. Nestled in the Sapphire Bay community in Rowlett, TX, this lakeside location provides direct access to walking trails, boating, fishing, and local conveniences.
The Meredith plan is an ideal retreat, designed for both hosting and relaxation. The second floor features an open layout from the Gourmet 3 kitchen to the balcony-adjacent great room. The first and third floors offer privacy, with bedrooms and full baths that invite relaxation. Let go of daily stresses in the owner's suite, complete with an alternate spa bath and private balcony.
Be one of the first to experience life in this exclusive, under-construction development at Sapphire Bay, located along the picturesque shores of Lake Ray Hubbard. This $1 billion mixed-use project will soon be a premier waterfront destination, seamlessly blending business, leisure, and entertainment for a truly exceptional lifestyle. Learn more at sapphirebaytexas.
Location
State TX
County Dallas
Community Fishing, Jogging Path/Bike Path, Lake
Direction From I-30 East: Exit Dalrock Rd, turn right. Go 2 miles, turn right on Cooke Dr, then right on Resort Dr. Home is on the left. From President George Bush Turnpike: Exit Miller Rd, left on Miller, right on Dalrock Rd, left on Cooke Dr, then right on Resort Dr. Home is on the left. Also use Google
Rooms
Dining Room 1
Interior
Interior Features Built-in Features, Double Vanity, Eat-in Kitchen, Elevator, Granite Counters, High Speed Internet Available, Kitchen Island, Open Floorplan, Pantry, Smart Home System, Walk-In Closet(s), Second Primary Bedroom
Heating Central, ENERGY STAR Qualified Equipment, Natural Gas
Cooling Ceiling Fan(s), Central Air, Electric, ENERGY STAR Qualified Equipment
Flooring Carpet, Ceramic Tile, Hardwood
Furnishings 1
Appliance Dishwasher, Disposal, Dryer, Electric Oven, Gas Cooktop, Gas Water Heater, Ice Maker, Microwave, Double Oven, Refrigerator, Tankless Water Heater, Vented Exhaust Fan, Washer
Heat Source Central, ENERGY STAR Qualified Equipment, Natural Gas
Laundry Full Size W/D Area
Exterior
Exterior Feature Balcony, Covered Patio/Porch, Private Yard
Garage Spaces 2.0
Fence Wrought Iron
Community Features Fishing, Jogging Path/Bike Path, Lake
Utilities Available City Sewer, City Water
Waterfront Yes
Waterfront Description Lake Front - Common Area,Lake Front – Main Body
Roof Type Composition
Garage Yes
Building
Lot Description Interior Lot, Sprinkler System, Water/Lake View, Waterfront
Story Three Or More
Foundation Slab
Level or Stories Three Or More
Structure Type Brick
Schools
Elementary Schools Choice Of School
Middle Schools Choice Of School
High Schools Choice Of School
School District Garland Isd
Others
Pets Allowed Breed Restrictions, Dogs OK, Number Limit, Size Limit
Restrictions No Smoking,No Sublease,No Waterbeds,Pet Restrictions
Ownership As on Record
Special Listing Condition Aerial Photo, Flood Plain
Pets Description Breed Restrictions, Dogs OK, Number Limit, Size Limit

GET MORE INFORMATION

REALTOR® | Lic# 0995692198







