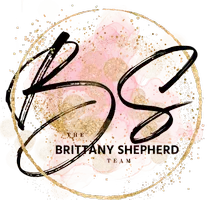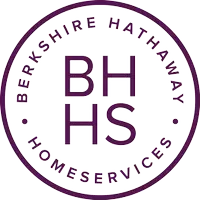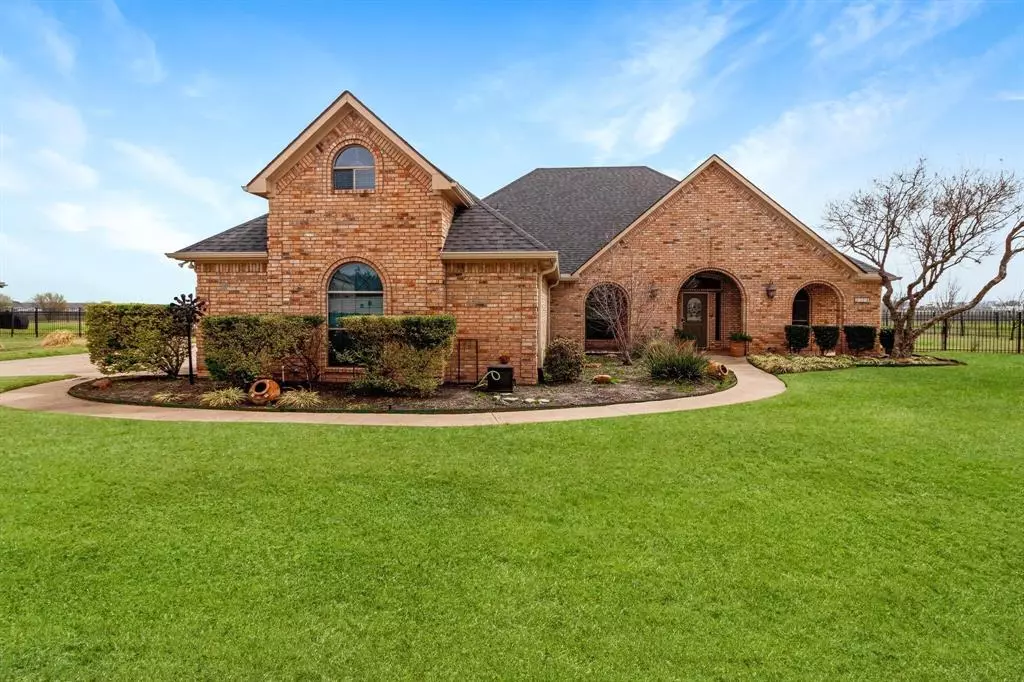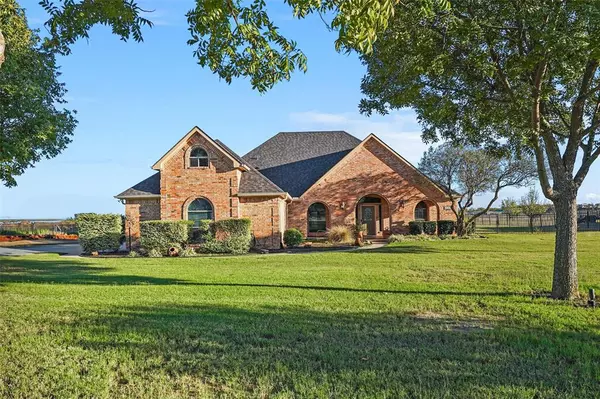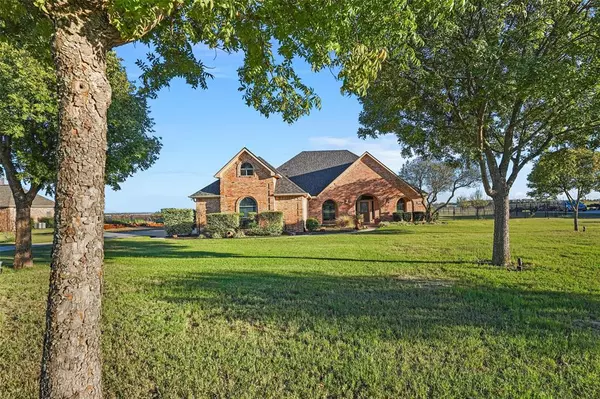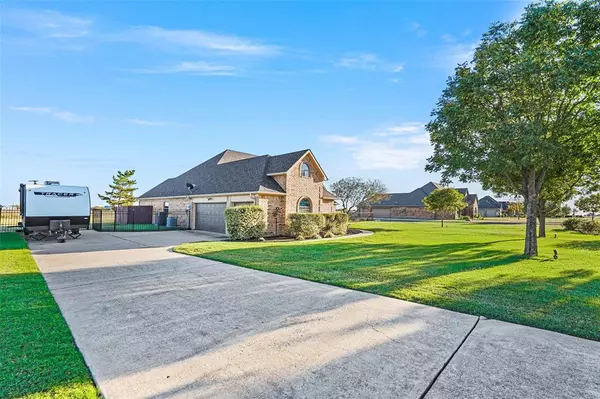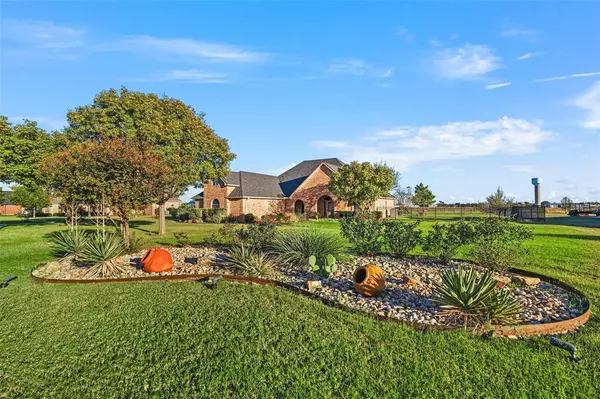
4 Beds
2 Baths
2,543 SqFt
4 Beds
2 Baths
2,543 SqFt
Key Details
Property Type Single Family Home
Sub Type Single Family Residence
Listing Status Active
Purchase Type For Sale
Square Footage 2,543 sqft
Price per Sqft $202
Subdivision Winners Circle 1 & 2 & 3 & 4
MLS Listing ID 20771785
Style Traditional
Bedrooms 4
Full Baths 2
HOA Fees $475/ann
HOA Y/N Mandatory
Year Built 2006
Annual Tax Amount $8,684
Lot Size 1.033 Acres
Acres 1.033
Property Description
The kitchen, seamlessly connected to both the living room and breakfast area, is ideal for entertaining and everyday living. For more formal occasions, a separate dining room offers the perfect setting for gatherings with family and friends. The thoughtful split-bedroom layout provides privacy, with two bedrooms on one side of the home and the large master suite on the other. The master retreat includes a relaxing sitting area overlooking the backyard and pool, along with an ensuite bath featuring dual sinks, a separate shower, a jetted tub, and a generous walk-in closet.
Outside, the beautifully landscaped backyard is a true oasis, featuring a sparkling pool and spa, all set against a backdrop of lush greenery with no neighboring homes to disturb your privacy. Perfect for both relaxation and entertaining, this property offers a luxurious lifestyle with all the comforts of home. Don't miss out! Book your tour today and make it your very own. Discounted rate options and no lender fee future refinancing may be available for qualified buyers of this home.
Location
State TX
County Kaufman
Direction Take I-20 East towards Terrell. Exit FM 1641 and turn right. Turn right into Winners Circle subdivision, take first left onto Alamosa and follow around the curve. Home is located towards the back of subdivision.
Rooms
Dining Room 2
Interior
Interior Features Cable TV Available, Eat-in Kitchen, High Speed Internet Available, Kitchen Island, Vaulted Ceiling(s), Wainscoting, Walk-In Closet(s)
Heating Central, Zoned
Cooling Ceiling Fan(s), Central Air, Electric, Zoned
Flooring Carpet, Ceramic Tile
Fireplaces Number 1
Fireplaces Type Wood Burning
Appliance Dishwasher, Disposal, Electric Cooktop, Electric Oven, Microwave, Double Oven, Vented Exhaust Fan
Heat Source Central, Zoned
Laundry Utility Room, Full Size W/D Area
Exterior
Exterior Feature Covered Patio/Porch, Rain Gutters, Lighting
Garage Spaces 3.0
Fence Wrought Iron
Pool Gunite, Heated, Indoor, Pool/Spa Combo, Salt Water, Water Feature
Utilities Available Aerobic Septic, Cable Available, Co-op Water, Electricity Available, Electricity Connected, Individual Water Meter, Outside City Limits, Septic, Underground Utilities
Roof Type Composition
Total Parking Spaces 3
Garage Yes
Private Pool 1
Building
Lot Description Acreage, Few Trees, Interior Lot, Landscaped, Level, Lrg. Backyard Grass, Sprinkler System, Subdivision
Story Two
Foundation Slab
Level or Stories Two
Structure Type Brick
Schools
Elementary Schools Henderson
Middle Schools Warren
High Schools Forney
School District Forney Isd
Others
Restrictions Deed
Ownership Charmaine Rogers, Christopher Rogers
Acceptable Financing Cash, Conventional, FHA
Listing Terms Cash, Conventional, FHA
Special Listing Condition Deed Restrictions, Survey Available

GET MORE INFORMATION

REALTOR® | Lic# 0995692198
