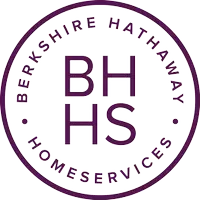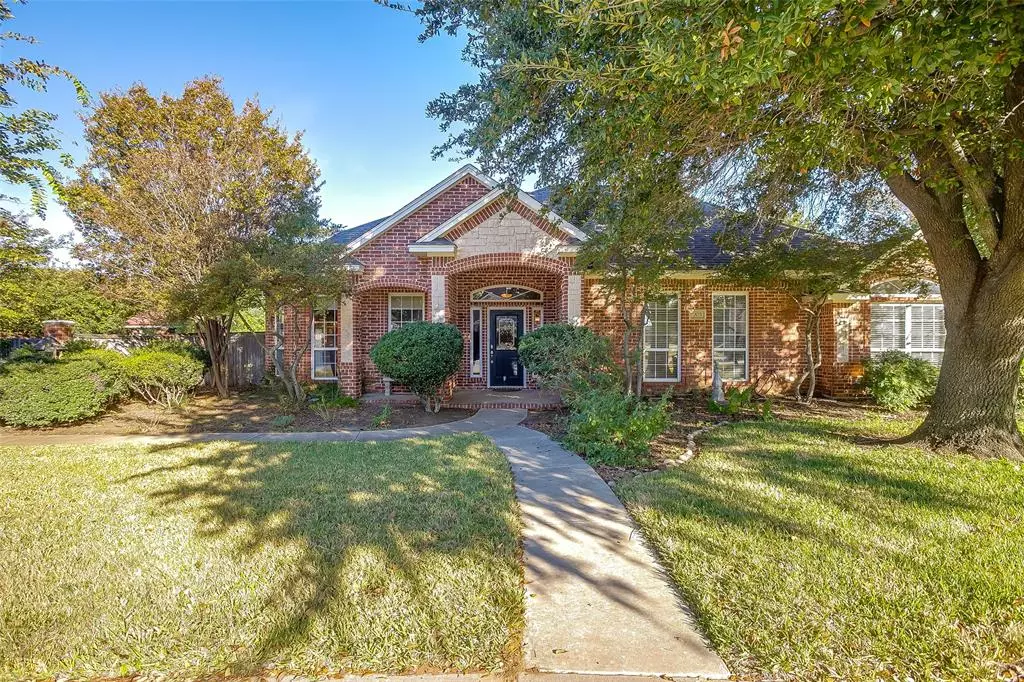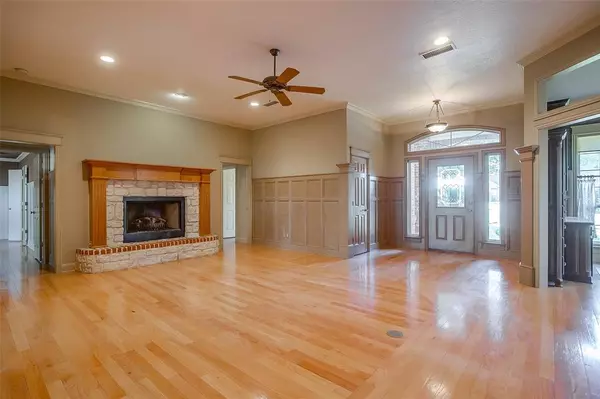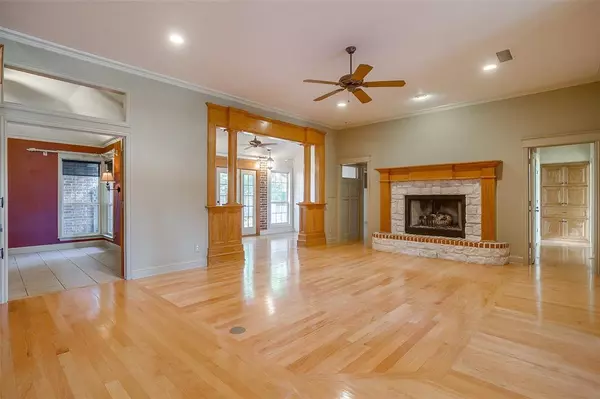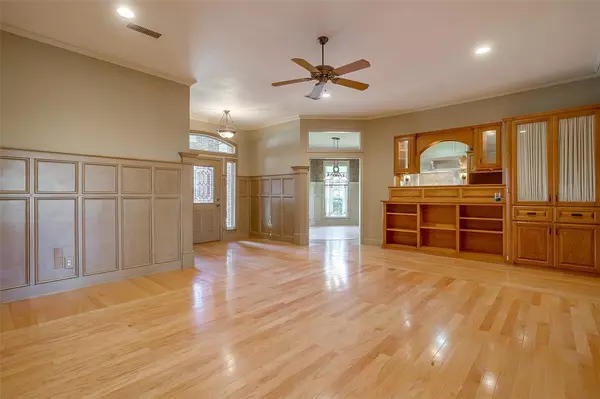
4 Beds
3 Baths
3,146 SqFt
4 Beds
3 Baths
3,146 SqFt
OPEN HOUSE
Sun Nov 24, 2:00pm - 5:00pm
Key Details
Property Type Single Family Home
Sub Type Single Family Residence
Listing Status Active
Purchase Type For Sale
Square Footage 3,146 sqft
Price per Sqft $156
Subdivision Oak Valley Estates
MLS Listing ID 20777718
Style Contemporary/Modern
Bedrooms 4
Full Baths 3
HOA Y/N None
Year Built 1998
Annual Tax Amount $8,864
Lot Size 0.258 Acres
Acres 0.258
Property Description
Living Area: Spacious with a brick fireplace, leading to a room with a wooden porch swing overlooking the courtyard.
Gourmet Kitchen: Granite countertops, custom cabinets, island with cooktop, plus a bonus with a warming oven, and pot filler.
Dining Area: Large dining area overlooking the front yard with custom cabinets.
Main Bedroom: Overlooks the courtyard plus with a large private bathroom and is separate from other bedrooms.
Laundry Room: Roomy and functional.
Separate Living Quarters: First floor is a 576.45 sq. ft. Recreation room,Office with Courtyard view and access.The apartment is located above this room. You enter the private apartment from the Courtyard.
Courtyard and Outdoor Features: Fenced backyard with brick & stone fireplace, access to a second recreation room and upstairs apartment, large storage building, and yard for children or pets.
Location: Close to schools, parks, shopping, and dining areas.
The blend of comfort, convenience, and elegance makes this home stand out. Are you looking for more details or perhaps interested in a particular aspect of the home? Schedule your showing now!
Location
State TX
County Johnson
Direction From 35W * Exit west on E Hidden Creek PKWY * Turn right onto Cardinal Ridge RD * Turn right onto Dylan Ct. The home is on the left.
Rooms
Dining Room 1
Interior
Interior Features Built-in Features, Cable TV Available, Decorative Lighting, Granite Counters, High Speed Internet Available, Kitchen Island, Loft, Open Floorplan, Other, Pantry, Walk-In Closet(s), Second Primary Bedroom
Heating Central, Fireplace(s), Natural Gas
Cooling Ceiling Fan(s), Central Air, Electric, Heat Pump, Multi Units
Flooring Carpet, Ceramic Tile, Combination, Engineered Wood, Hardwood, Painted/Stained, Wood
Fireplaces Number 2
Fireplaces Type Brick, Living Room, Outside, Stone
Appliance Dishwasher, Disposal, Gas Cooktop, Gas Oven, Microwave, Warming Drawer
Heat Source Central, Fireplace(s), Natural Gas
Laundry Electric Dryer Hookup, Utility Room, Full Size W/D Area, Washer Hookup
Exterior
Exterior Feature Courtyard, Private Yard, Storage, Uncovered Courtyard
Fence Back Yard, Fenced, Gate, Wood
Utilities Available All Weather Road, City Sewer, City Water, Concrete, Curbs, Electricity Available, Electricity Connected, Individual Gas Meter, Sidewalk
Roof Type Composition
Garage No
Building
Lot Description Cul-De-Sac, Interior Lot, Landscaped, Lrg. Backyard Grass, Many Trees, Subdivision
Story One
Foundation Slab
Level or Stories One
Structure Type Brick
Schools
Elementary Schools Bransom
Middle Schools Kerr
High Schools Burleson Centennial
School District Burleson Isd
Others
Restrictions Deed
Ownership Thomas Thorpe, Deborah Thorpe
Acceptable Financing Trust Deed
Listing Terms Trust Deed

GET MORE INFORMATION

REALTOR® | Lic# 0995692198

