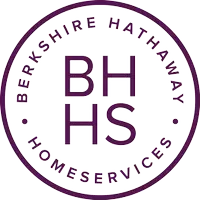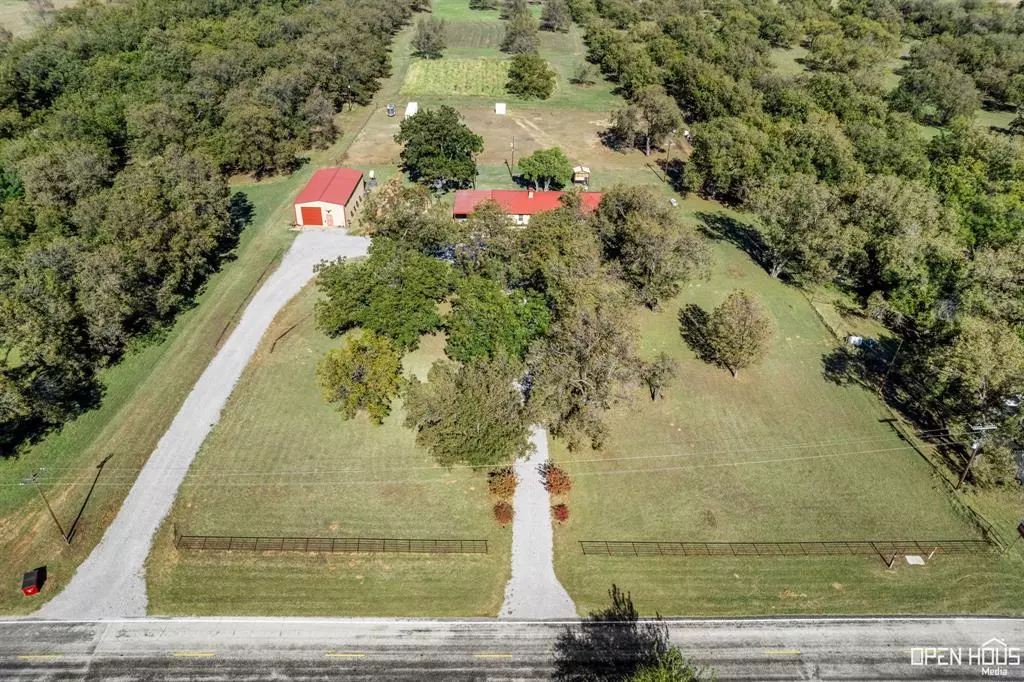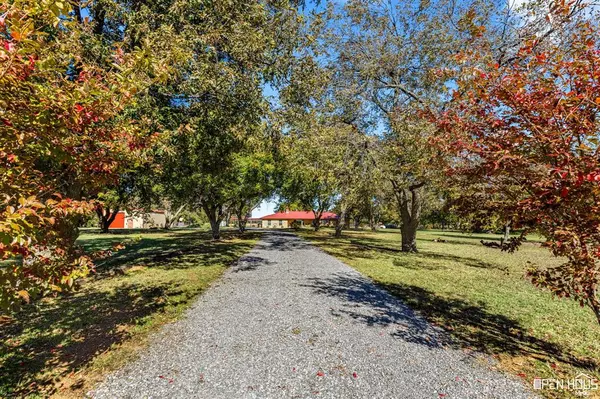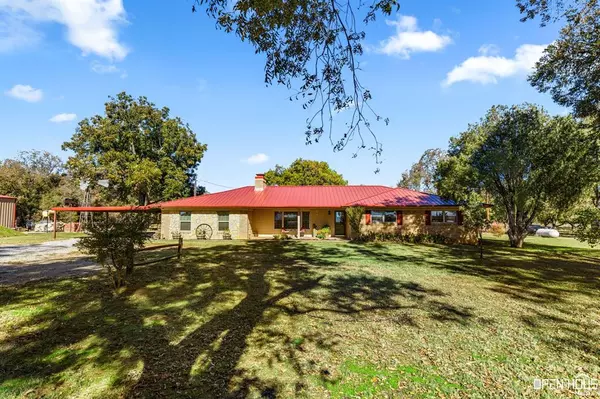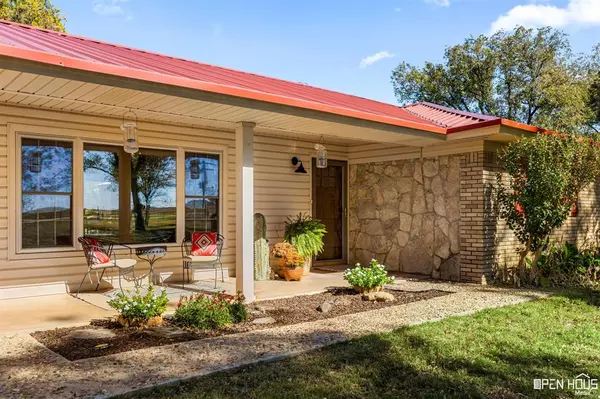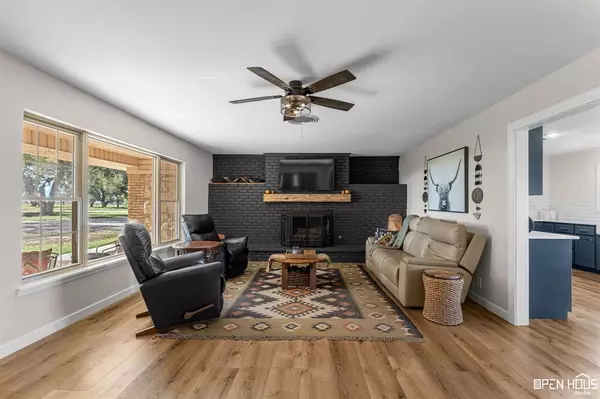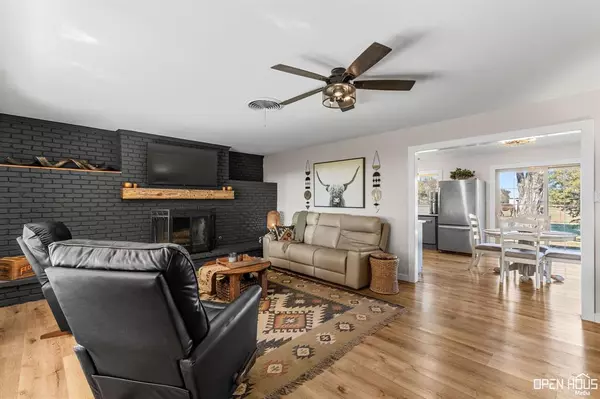
3 Beds
2 Baths
2,545 SqFt
3 Beds
2 Baths
2,545 SqFt
Key Details
Property Type Single Family Home
Sub Type Single Family Residence
Listing Status Active
Purchase Type For Sale
Square Footage 2,545 sqft
Price per Sqft $186
Subdivision Bacon Sub
MLS Listing ID 20781921
Style Ranch
Bedrooms 3
Full Baths 2
HOA Y/N None
Year Built 1960
Annual Tax Amount $3,071
Lot Size 3.610 Acres
Acres 3.61
Property Description
The home has undergone a complete interior renovation in 2022, blending timeless style with modern functionality. The kitchen is a chef’s dream, featuring all-new custom cabinets with soft-close doors, a white farmhouse sink, custom tile backsplash, state-of-the-art ZLINE appliances, and vinyl plank flooring throughout the home. Every detail has been meticulously updated, including new lighting, hardware, fixtures, and custom interior shaker-style doors with matching trim, texture, and paint. The primary bathroom boasts a full remodel with a custom vanity, a copper sink, and a tiled walk-in shower. Even the fireplace has been updated, with a wood-hewn mantel and a wood & gas-burning option for cozy evenings.
Additional features include a jumbo 8x10 underground storm shelter installed in April 2024, offering peace of mind, and a versatile 415 sqft flex space perfect as a game room, fourth bedroom, or second living area. A 60x30 shop with two 12' roll-up doors provides endless possibilities for hobbies or storage.
Located just minutes from Wichita Falls, with access to fiber optic internet through Petrolia ISD, this home offers the perfect balance of rural tranquility and modern convenience. Discover the elevated farmstead lifestyle today!
Location
State TX
County Clay
Direction Located in Charlie, FM 171 between Upper Garner Rd and Fleming School Rd. Next to Young's Home Orchard.
Rooms
Dining Room 2
Interior
Interior Features Eat-in Kitchen, Granite Counters, High Speed Internet Available, Walk-In Closet(s)
Heating Central, Fireplace(s), Natural Gas
Cooling Central Air, Electric
Flooring Concrete, Laminate, Tile
Fireplaces Number 1
Fireplaces Type Brick, Gas Starter, Living Room, Wood Burning
Appliance Dishwasher, Gas Oven, Gas Range, Gas Water Heater, Plumbed For Gas in Kitchen
Heat Source Central, Fireplace(s), Natural Gas
Laundry Electric Dryer Hookup, Utility Room, Full Size W/D Area, Washer Hookup
Exterior
Exterior Feature Covered Patio/Porch, RV Hookup, Storm Cellar
Carport Spaces 4
Fence Fenced, Partial
Utilities Available Aerobic Septic, Outside City Limits, Septic, Well
Roof Type Metal
Street Surface Asphalt
Total Parking Spaces 4
Garage No
Building
Lot Description Acreage, Many Trees, Pasture
Story One
Foundation Slab
Level or Stories One
Structure Type Brick,Stone Veneer
Schools
Elementary Schools Petrolia
High Schools Petrolia
School District Petrolia Isd
Others
Ownership Brent Battista & Leslie Battista
Acceptable Financing Cash, Conventional, FHA, VA Loan
Listing Terms Cash, Conventional, FHA, VA Loan
Special Listing Condition Survey Available

GET MORE INFORMATION

REALTOR® | Lic# 0995692198

