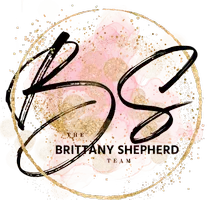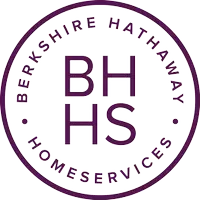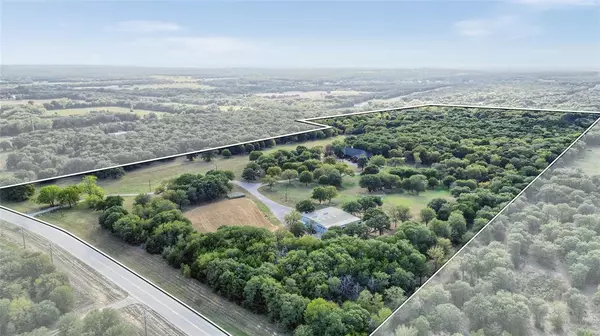
5 Beds
5 Baths
4,182 SqFt
5 Beds
5 Baths
4,182 SqFt
Key Details
Property Type Single Family Home
Sub Type Farm/Ranch
Listing Status Active
Purchase Type For Sale
Square Footage 4,182 sqft
Price per Sqft $836
Subdivision Rhodes Wr
MLS Listing ID 20778064
Style Ranch
Bedrooms 5
Full Baths 5
HOA Y/N None
Year Built 2001
Annual Tax Amount $10,426
Lot Size 61.150 Acres
Acres 61.15
Property Description
Experience the ultimate in secluded ranch living on this stunning 61.15-acre property. Surrounded by beautiful live oaks and mature pecan trees, this ranch offers privacy, improved pastures ideal for livestock, and a setting that captures the essence of natural beauty.
The centerpiece is a meticulously remodeled 4,182 sq. ft. home with 5 bedrooms and 5 bathrooms, including 4 ensuite bedrooms for added comfort and privacy. High-end appliances, elegant finishes, and spacious living areas make this home perfect for family living and entertaining.
This ranch is designed to provide both luxury and practicality, with every amenity needed to enjoy an active ranch lifestyle in comfort. From the cozy outdoor fire pit to the well-appointed living spaces, this property is a true sanctuary that combines the best of rural living with sophisticated amenities. For the equine lover there is a beautiful Barn with 5-12x12 stalls, 912 SF, fully furnished apartment perfect for a caretaker, trainer or as guest accommodations, 125x200 outdoor riding track. Don’t miss the chance to make this dream ranch your own—where comfort, style, and the great outdoors come together.
Location
State TX
County Cooke
Direction Use GPS. 1 hour from DFW Airport 1 hour from Down Town Dallas, TX 40 minutes to Sherman, TX 15 minutes to Gainesville, TX 20 minutes to Whitesboro, TX 1 hour to Ft. Worth TX 20 Minutes to Lake Ray Roberts 40 minutes to Lake Texoma 20 minutes to WinStar Casino
Rooms
Dining Room 1
Interior
Interior Features Built-in Features, Decorative Lighting, Dry Bar, Eat-in Kitchen, Flat Screen Wiring, Granite Counters, High Speed Internet Available, Kitchen Island, Open Floorplan, Pantry, Sound System Wiring, Vaulted Ceiling(s), Walk-In Closet(s), Wet Bar, Second Primary Bedroom
Heating Central, Electric, Fireplace(s), Zoned
Cooling Ceiling Fan(s), Central Air, Electric
Flooring Carpet, Hardwood
Fireplaces Number 1
Fireplaces Type Propane
Appliance Built-in Refrigerator, Commercial Grade Range, Commercial Grade Vent, Dishwasher, Disposal, Dryer, Electric Oven, Electric Water Heater, Gas Cooktop, Microwave, Plumbed For Gas in Kitchen, Refrigerator, Tankless Water Heater, Water Purifier
Heat Source Central, Electric, Fireplace(s), Zoned
Laundry Electric Dryer Hookup, Utility Room, Full Size W/D Area, Washer Hookup
Exterior
Exterior Feature Built-in Barbecue, Fire Pit, Gas Grill, Rain Gutters, Lighting, Outdoor Kitchen, Private Entrance, Stable/Barn, Storm Cellar
Garage Spaces 3.0
Fence Back Yard, Cross Fenced, Fenced, Gate, Pipe
Utilities Available Aerobic Septic, Asphalt, Co-op Water, Electricity Connected, Individual Water Meter, Outside City Limits, Sewer Not Available, Underground Utilities, No City Services
Roof Type Composition,Shingle
Street Surface Asphalt,Gravel
Total Parking Spaces 3
Garage Yes
Building
Lot Description Acreage
Story One
Foundation Slab
Level or Stories One
Structure Type Brick
Schools
Elementary Schools Callisburg
Middle Schools Callisburg
High Schools Callisburg
School District Callisburg Isd
Others
Ownership tax record
Acceptable Financing 1031 Exchange, Cash, Conventional, Texas Vet, VA Loan
Listing Terms 1031 Exchange, Cash, Conventional, Texas Vet, VA Loan
Special Listing Condition Aerial Photo, Survey Available, Utility Easement, Verify Rollback Tax, Verify Tax Exemptions

GET MORE INFORMATION

REALTOR® | Lic# 0995692198







