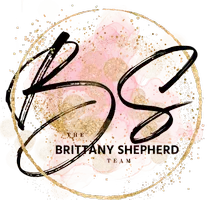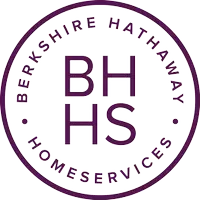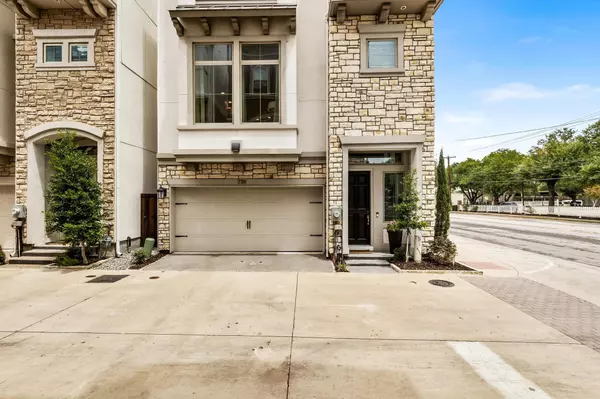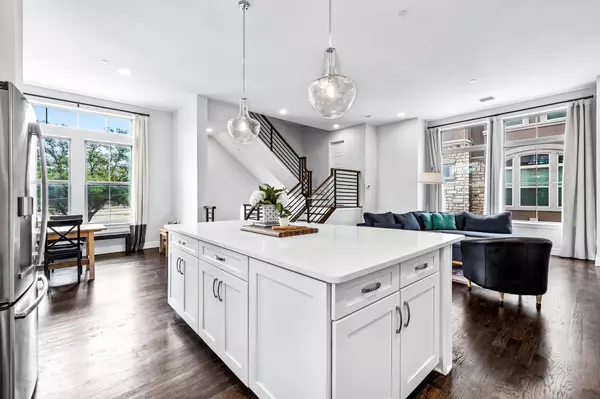$665,000
For more information regarding the value of a property, please contact us for a free consultation.
3 Beds
5 Baths
2,354 SqFt
SOLD DATE : 09/14/2022
Key Details
Property Type Single Family Home
Sub Type Single Family Residence
Listing Status Sold
Purchase Type For Sale
Square Footage 2,354 sqft
Price per Sqft $282
Subdivision Live Oak Add Ph 2
MLS Listing ID 20141730
Sold Date 09/14/22
Style Modern Farmhouse,Traditional
Bedrooms 3
Full Baths 3
Half Baths 2
HOA Fees $150/mo
HOA Y/N Mandatory
Year Built 2016
Annual Tax Amount $16,039
Lot Size 1,089 Sqft
Acres 0.025
Property Description
Stunning end unit 4 story detached townhome style home in the sought after neighborhood of Bryan Place. Step inside and see the large-light filled rooms, open floor plan & long list of features this home has to offer. 3 large split ensuite bedrooms (each with walk in closets), 2 spacious living areas, oversized kitchen,2 half baths & 2 outdoor spaces including a large roof deck overlooking downtown. The kitchen is the true heart of this home with beautiful white cabinets, huge center island, quartz counters, & stainless steel appliances. The owners retreat is located on the 3rd floor & features a beautiful bath with double sinks & a large walk in shower in addition to tons of closet space! There is a guest bedroom on the same floor currently being used as a nursery & a full suite on the 1st floor with direct access to the rear yard-dog run area. Enjoy the community feel Bryan Place has to offer with a community pool-club house available for a separate fee & beautiful Exall park.
Location
State TX
County Dallas
Community Club House, Community Pool, Jogging Path/Bike Path, Park, Playground, Sidewalks
Direction Live Oak from Downtown, complex is on the left just before Exall Park.
Rooms
Dining Room 1
Interior
Interior Features Cable TV Available, Decorative Lighting, Flat Screen Wiring, High Speed Internet Available, Open Floorplan, Walk-In Closet(s)
Heating Central
Cooling Central Air, Electric
Flooring Carpet, Wood
Fireplaces Type None
Appliance Dishwasher, Disposal, Microwave
Heat Source Central
Laundry Utility Room, Full Size W/D Area
Exterior
Exterior Feature Dog Run, Lighting
Garage Spaces 2.0
Fence Wood
Community Features Club House, Community Pool, Jogging Path/Bike Path, Park, Playground, Sidewalks
Utilities Available City Sewer, City Water, Community Mailbox
Roof Type Shingle
Garage Yes
Building
Lot Description Corner Lot
Story Three Or More
Foundation Slab
Structure Type Rock/Stone,Stucco
Schools
School District Dallas Isd
Others
Restrictions Development
Acceptable Financing Cash, Conventional
Listing Terms Cash, Conventional
Financing Conventional
Special Listing Condition Aerial Photo
Read Less Info
Want to know what your home might be worth? Contact us for a FREE valuation!
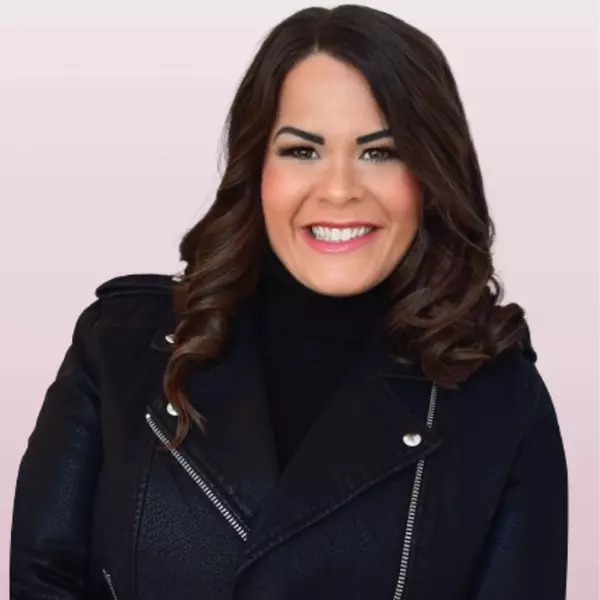
Our team is ready to help you sell your home for the highest possible price ASAP

©2024 North Texas Real Estate Information Systems.
Bought with Christopher Cole • DFW Fine Properties
GET MORE INFORMATION

REALTOR® | Lic# 0995692198
