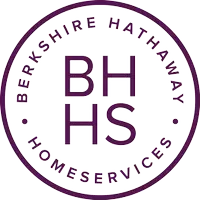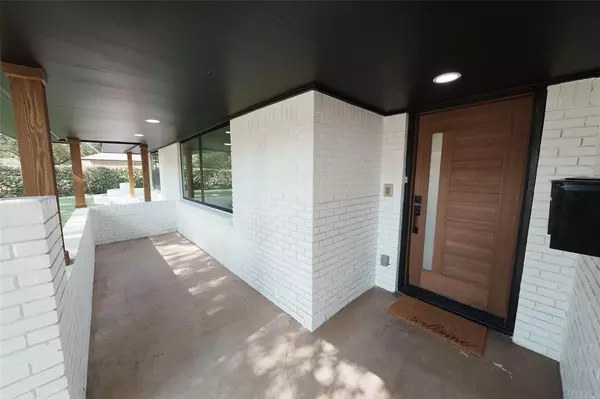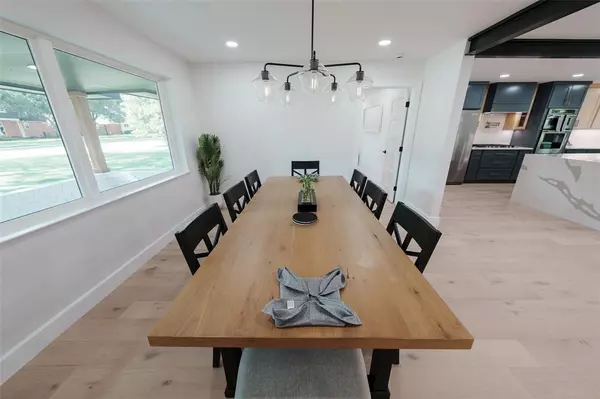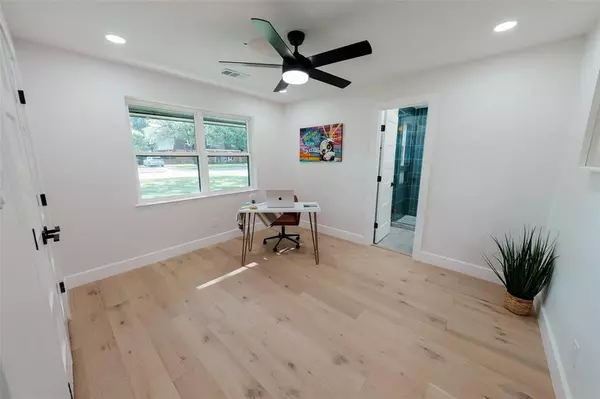$1,050,000
For more information regarding the value of a property, please contact us for a free consultation.
4 Beds
4 Baths
2,856 SqFt
SOLD DATE : 12/19/2023
Key Details
Property Type Single Family Home
Sub Type Single Family Residence
Listing Status Sold
Purchase Type For Sale
Square Footage 2,856 sqft
Price per Sqft $367
Subdivision Melshire Estates #4
MLS Listing ID 20402342
Sold Date 12/19/23
Style Ranch
Bedrooms 4
Full Baths 3
Half Baths 1
HOA Y/N None
Year Built 1962
Annual Tax Amount $15,699
Lot Size 0.369 Acres
Acres 0.369
Lot Dimensions 108x148
Property Description
Stunning modern ranch style opportunity located in the desirable Melshire Estates. Minutes away from St. Marks and Ursuline while also being close to nearby shopping centers as well! The entire home encompasses modern touches with an open floor plan. Updates in all the bathrooms & kitchen including quartz countertops, large kitchen island, hardware, modern lighting, custom cabinetry, with much more (please see detailed upgrades and improvement list). Luxury selections, finishes, and details have been integrated into this custom one of kind design. This beautifully modernized home beams with natural light.Truly a home you don't want to miss. *NEW ROOF*
Location
State TX
County Dallas
Community Sidewalks
Direction Take DNT to exit 21 to I-635 E, then continue on Preston road to 11816 Jamestown Road.
Rooms
Dining Room 1
Interior
Interior Features Built-in Features, Built-in Wine Cooler, Decorative Lighting, Eat-in Kitchen, Kitchen Island, Pantry, Smart Home System, Walk-In Closet(s)
Heating Central, ENERGY STAR Qualified Equipment, Fireplace(s)
Cooling Central Air, ENERGY STAR Qualified Equipment
Flooring Ceramic Tile, Hardwood
Fireplaces Number 1
Fireplaces Type Blower Fan, Decorative, EPA Qualified Fireplace, Living Room
Appliance Built-in Gas Range, Dishwasher, Disposal, Microwave, Convection Oven, Plumbed For Gas in Kitchen, Refrigerator, Vented Exhaust Fan
Heat Source Central, ENERGY STAR Qualified Equipment, Fireplace(s)
Laundry Electric Dryer Hookup, Utility Room, Washer Hookup
Exterior
Exterior Feature Covered Patio/Porch, Rain Gutters, Lighting
Garage Spaces 2.0
Fence Back Yard, Brick, Fenced, High Fence, Perimeter
Community Features Sidewalks
Utilities Available City Sewer, City Water, Concrete, Curbs
Roof Type Shingle
Total Parking Spaces 2
Garage Yes
Building
Lot Description Level
Story One
Foundation Slab
Level or Stories One
Structure Type Brick
Schools
Elementary Schools Nathan Adams
Middle Schools Walker
High Schools White
School District Dallas Isd
Others
Ownership see agent
Acceptable Financing Cash, Conventional
Listing Terms Cash, Conventional
Financing Conventional
Read Less Info
Want to know what your home might be worth? Contact us for a FREE valuation!

Our team is ready to help you sell your home for the highest possible price ASAP

©2024 North Texas Real Estate Information Systems.
Bought with Victoria Serna Olivarez • Creekview Realty
GET MORE INFORMATION

REALTOR® | Lic# 0995692198







