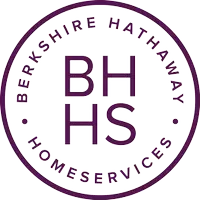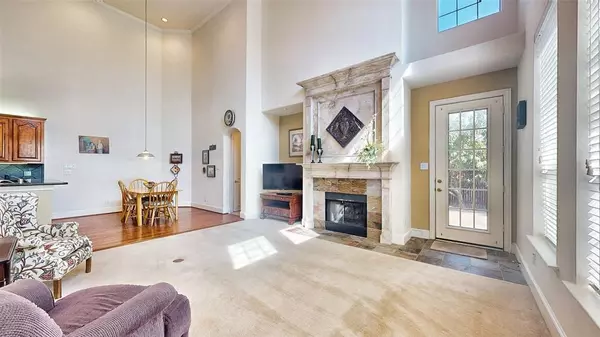$594,900
For more information regarding the value of a property, please contact us for a free consultation.
4 Beds
4 Baths
2,897 SqFt
SOLD DATE : 12/14/2023
Key Details
Property Type Single Family Home
Sub Type Single Family Residence
Listing Status Sold
Purchase Type For Sale
Square Footage 2,897 sqft
Price per Sqft $205
Subdivision Valley Ranch 16
MLS Listing ID 20449448
Sold Date 12/14/23
Style Traditional
Bedrooms 4
Full Baths 3
Half Baths 1
HOA Fees $62/ann
HOA Y/N Mandatory
Year Built 2001
Annual Tax Amount $10,192
Lot Size 9,147 Sqft
Acres 0.21
Property Description
Stunning 2-story on low traffic cul-de-sac street with beautiful brick elevation & mature trees! Large driveway fits 4 vehicles! Inside you will find 4 bedrooms, 3.5 baths, formal dining, study with French doors, upstairs game room, and fully insulated 2-car garage! This highly energy efficient home offers upgrades such as solid core doors throughout, interior fire sprinkler system, extensive crown molding, gorgeous hardwood flooring and upgraded marble tiling, upgraded attic insulation, energy saving DuPont Tyvek house wrap for better insulation, new roof 2022, and MORE! Chef's kitchen boasts a 6-burner commercial gas range, double 26in ovens and large cooktop griddle, Ubatuba granite counters, an abundance of wood cabinetry with upper & lower lighting, and spacious eat-in area. 1st floor primary offers a luxurious bath with dual vanities, jetted garden tub, and separate shower. Private backyard with stained BOB fencing, open patio, and full yard sprinkler system updated Summer 2022!
Location
State TX
County Dallas
Direction From 635 take exit 31B to Olympus Blvd. Slight right turn. Right toward Olympus Blvd. Right on Ranch Trl. Right on Pedernales Trl. Right on Navidad Ct. Home is on your right!
Rooms
Dining Room 2
Interior
Interior Features Built-in Features, Cable TV Available, Decorative Lighting, Eat-in Kitchen, Granite Counters, High Speed Internet Available, Loft, Pantry, Vaulted Ceiling(s), Walk-In Closet(s)
Heating Central, Natural Gas
Cooling Ceiling Fan(s), Central Air, Electric
Flooring Carpet, Marble, Slate, Tile, Wood
Fireplaces Number 1
Fireplaces Type Family Room, Gas Logs, Living Room
Appliance Commercial Grade Range, Commercial Grade Vent, Dishwasher, Disposal, Gas Range, Gas Water Heater, Microwave, Double Oven, Plumbed For Gas in Kitchen
Heat Source Central, Natural Gas
Laundry Electric Dryer Hookup, Utility Room, Full Size W/D Area, Washer Hookup
Exterior
Exterior Feature Rain Gutters, Lighting, Private Yard
Garage Spaces 2.0
Fence Back Yard, Fenced, Wood
Utilities Available City Sewer, City Water, Concrete, Curbs, Sidewalk
Roof Type Composition
Total Parking Spaces 2
Garage Yes
Building
Lot Description Corner Lot, Few Trees, Landscaped, Lrg. Backyard Grass, Sprinkler System, Subdivision
Story Two
Foundation Slab
Level or Stories Two
Structure Type Brick
Schools
Elementary Schools Freeman
Middle Schools Bush
High Schools Ranchview
School District Carrollton-Farmers Branch Isd
Others
Ownership Tax Rolls
Financing Conventional
Special Listing Condition Survey Available
Read Less Info
Want to know what your home might be worth? Contact us for a FREE valuation!

Our team is ready to help you sell your home for the highest possible price ASAP

©2024 North Texas Real Estate Information Systems.
Bought with Khaleel Ahmed • Silverlake, REALTORS
GET MORE INFORMATION

REALTOR® | Lic# 0995692198







