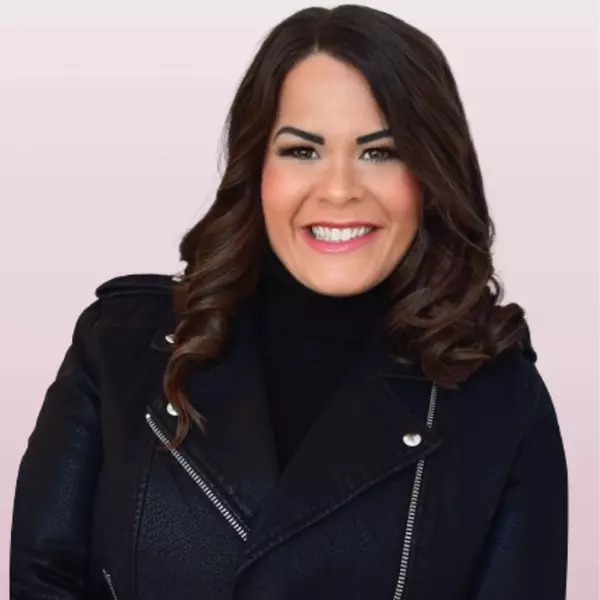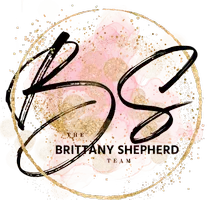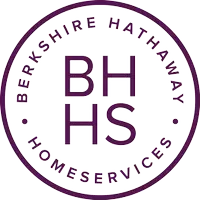$407,500
For more information regarding the value of a property, please contact us for a free consultation.
3 Beds
3 Baths
2,479 SqFt
SOLD DATE : 02/28/2024
Key Details
Property Type Single Family Home
Sub Type Single Family Residence
Listing Status Sold
Purchase Type For Sale
Square Footage 2,479 sqft
Price per Sqft $164
Subdivision Frost Farm
MLS Listing ID 20469812
Sold Date 02/28/24
Style Traditional
Bedrooms 3
Full Baths 2
Half Baths 1
HOA Fees $46/ann
HOA Y/N Mandatory
Year Built 2021
Annual Tax Amount $7,966
Lot Size 0.298 Acres
Acres 0.298
Property Description
This immaculate, better than new, 2-year-old home is a MUST SEE! If you’re looking for privacy, a great view, a huge lot, and awesome landscaping, this home is for you! This oversized lot has beautiful landscaping with walking paths, a huge patio, 10x12 Tuff Shed, and a wrought iron fence lining 178 feet of the back. The patio view is incredible, with beautiful sunrises and sunsets and lots of wildlife in the prairie behind! 3 bedrooms and a flex room for an office or additional bedroom. It has remarkable upgrades which give an even more custom appearance. Almost every room has been newly painted. The open floor plan in the living room, dining room and kitchen offers a great space for entertaining. Ambient lighting has been added in the kitchen, wood trim and living room windows, with dimmers to create the perfect lighting. The owner's suite is spacious with dual sinks and a great walk-in closet for more storage. Tons of storage in this home inside and out. Refrigerator is included.
Location
State TX
County Rockwall
Direction From I-30 East, take 77A FM 548. Exit and turn South on FM 548. Continue for 1 mile, turn left into Frost Farm, turn left on Irvin Drive, curve right onto Mohan Dr.
Rooms
Dining Room 1
Interior
Interior Features Kitchen Island, Open Floorplan
Heating Central, Electric
Cooling Central Air, Electric, ENERGY STAR Qualified Equipment
Flooring Carpet, Luxury Vinyl Plank
Appliance Dishwasher, Disposal, Gas Oven, Microwave, Refrigerator
Heat Source Central, Electric
Laundry Electric Dryer Hookup, Utility Room, Full Size W/D Area
Exterior
Exterior Feature Covered Patio/Porch, Storage
Garage Spaces 2.0
Fence Wood, Wrought Iron
Utilities Available City Sewer, City Water, Concrete, Curbs, Individual Water Meter
Roof Type Composition
Total Parking Spaces 2
Garage Yes
Building
Lot Description Landscaped, Sprinkler System, Subdivision
Story Two
Foundation Slab
Level or Stories Two
Structure Type Brick,Rock/Stone
Schools
Elementary Schools Fort
Middle Schools Ouida Baley
High Schools Royse City
School District Royse City Isd
Others
Restrictions Unknown Encumbrance(s)
Ownership Of Record
Acceptable Financing Conventional, FHA
Listing Terms Conventional, FHA
Financing Conventional
Read Less Info
Want to know what your home might be worth? Contact us for a FREE valuation!

Our team is ready to help you sell your home for the highest possible price ASAP

©2024 North Texas Real Estate Information Systems.
Bought with Heather Carson • Keller Williams Rockwall
GET MORE INFORMATION

REALTOR® | Lic# 0995692198







