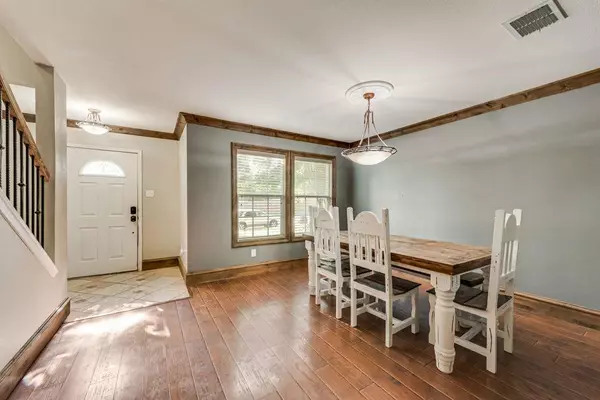$350,000
For more information regarding the value of a property, please contact us for a free consultation.
4 Beds
3 Baths
2,628 SqFt
SOLD DATE : 07/19/2024
Key Details
Property Type Single Family Home
Sub Type Single Family Residence
Listing Status Sold
Purchase Type For Sale
Square Footage 2,628 sqft
Price per Sqft $133
Subdivision Harriet Creek Ranch Ph 4
MLS Listing ID 20603361
Sold Date 07/19/24
Style Traditional
Bedrooms 4
Full Baths 2
Half Baths 1
HOA Fees $30/qua
HOA Y/N Mandatory
Year Built 2007
Annual Tax Amount $7,233
Lot Size 6,272 Sqft
Acres 0.144
Property Description
Delightful 4 bedroom, 2 bath, located in Harriet Creek Ranch and esteemed Northwest ISD. Luxury plank floors, along with crown molding, provide a stylish touch throughout. The first floor offers a formal dining, a generously sized living area open to the kitchen. The primary suite on the main level features an ensuite bath, dual vanity, and a walk-in closet. Upstairs, discover three additional bedrooms, a well-appointed bathroom, and extra flex space perfect for a game room or media room. Unwind outdoors on the extended covered patio. This home is conveniently situated just a short distance from the community pool, splash pad, playground, basketball court, and open field. Enjoy easy access to a variety of dining, shopping, and entertainment. Check out property website in virtual tours!
Location
State TX
County Denton
Community Community Pool, Park, Playground
Direction From 114, go north on Harriet Creek Dr, left on Cowboy Trail, right on Jasmine Springs, right on Shasta View, left on Ford Oaks.
Rooms
Dining Room 2
Interior
Interior Features Cable TV Available, Eat-in Kitchen, Granite Counters, High Speed Internet Available
Heating Central
Cooling Ceiling Fan(s), Central Air
Flooring Carpet, Ceramic Tile, Luxury Vinyl Plank
Fireplaces Number 1
Fireplaces Type Living Room
Appliance Dishwasher, Disposal, Electric Range, Microwave
Heat Source Central
Laundry Electric Dryer Hookup, Utility Room, Washer Hookup
Exterior
Exterior Feature Covered Patio/Porch
Garage Spaces 2.0
Fence Wood
Community Features Community Pool, Park, Playground
Utilities Available City Sewer, City Water, Concrete, Curbs
Roof Type Composition
Total Parking Spaces 2
Garage Yes
Building
Lot Description Few Trees, Interior Lot, Sprinkler System
Story Two
Foundation Slab
Level or Stories Two
Structure Type Brick
Schools
Elementary Schools Clara Love
Middle Schools Pike
High Schools Northwest
School District Northwest Isd
Others
Ownership See Agent
Acceptable Financing Cash, Conventional, FHA, VA Loan
Listing Terms Cash, Conventional, FHA, VA Loan
Financing FHA
Read Less Info
Want to know what your home might be worth? Contact us for a FREE valuation!

Our team is ready to help you sell your home for the highest possible price ASAP

©2024 North Texas Real Estate Information Systems.
Bought with Branden Weishaar • Real
GET MORE INFORMATION

REALTOR® | Lic# 0995692198







