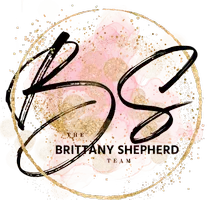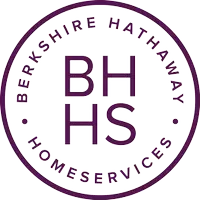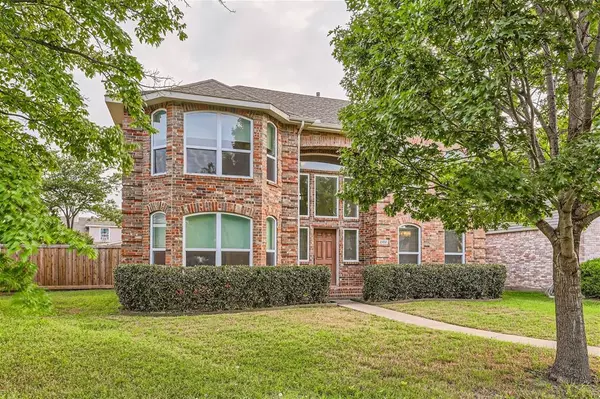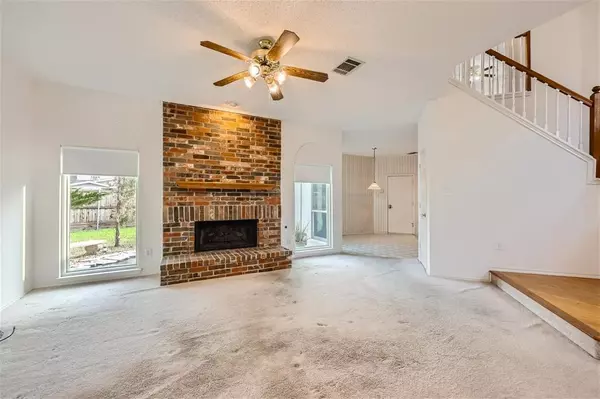$390,000
For more information regarding the value of a property, please contact us for a free consultation.
3 Beds
3 Baths
2,215 SqFt
SOLD DATE : 07/22/2024
Key Details
Property Type Single Family Home
Sub Type Single Family Residence
Listing Status Sold
Purchase Type For Sale
Square Footage 2,215 sqft
Price per Sqft $176
Subdivision Villages Of Valley Creek 05
MLS Listing ID 20625030
Sold Date 07/22/24
Style Traditional
Bedrooms 3
Full Baths 2
Half Baths 1
HOA Fees $27/qua
HOA Y/N Mandatory
Year Built 1994
Annual Tax Amount $9,212
Lot Size 3,223 Sqft
Acres 0.074
Property Description
FABULOUS 3 bed, 2.5 single-family home located in the Villages Of Valley Creek community. Features include mature landscaping, large windows, and tons of natural light. The main level boasts a bright and airy two-story entry foyer, formal dining room, living room with fireplace, home office with French doors, and a convenient powder room and laundry room. The well-appointed kitchen includes a breakfast bar with seating, ample cabinetry and counter space, stainless appliances, and an open breakfast area.The upper level features a grand catwalk and a true split floor plan as the primary bedroom with a private bath and large walk-in closet is located on one side of the open landing and two generous-sized bedrooms and a full bath are located opposite. The fully fenced backyard with large patio is perfect and the rear shed is perfect for storage. Rear access 2-car garage. Close to shopping, dining, and entertainment.Discounted rate options may be available for qualified buyers of this home.
Location
State TX
County Dallas
Direction From President George Bush Turnpike (190) E: Take the exit toward Firewheel Pkwy from 190 E. Turn right onto Firewheel Pkwy. Turn left onto Mars Dr. Turn right onto Valley Creek Dr. Turn right onto Foxglove Ct. 2102 Foxglove Ct will be on the right.
Rooms
Dining Room 1
Interior
Interior Features Double Vanity, Vaulted Ceiling(s), Walk-In Closet(s)
Heating Central, Natural Gas
Cooling Ceiling Fan(s), Central Air
Flooring Carpet, Laminate, Linoleum, Luxury Vinyl Plank
Fireplaces Number 1
Fireplaces Type Living Room
Appliance Dishwasher, Dryer, Electric Range, Refrigerator, Washer
Heat Source Central, Natural Gas
Laundry Utility Room
Exterior
Exterior Feature Private Entrance, Private Yard
Garage Spaces 2.0
Fence Back Yard, Fenced, Privacy, Wood
Utilities Available City Sewer, City Water, Curbs, Electricity Available, Natural Gas Available, Sewer Available
Roof Type Composition
Total Parking Spaces 2
Garage Yes
Building
Lot Description Landscaped, Subdivision
Story Two
Foundation Slab
Level or Stories Two
Structure Type Brick,Other
Schools
Elementary Schools Choice Of School
Middle Schools Choice Of School
High Schools Choice Of School
School District Garland Isd
Others
Restrictions Deed
Ownership Jason Majefski
Acceptable Financing Cash, Conventional, FHA, VA Loan
Listing Terms Cash, Conventional, FHA, VA Loan
Financing Cash
Special Listing Condition Deed Restrictions, Survey Available
Read Less Info
Want to know what your home might be worth? Contact us for a FREE valuation!

Our team is ready to help you sell your home for the highest possible price ASAP

©2024 North Texas Real Estate Information Systems.
Bought with Cara Balderas • Rethink Home
GET MORE INFORMATION

REALTOR® | Lic# 0995692198







