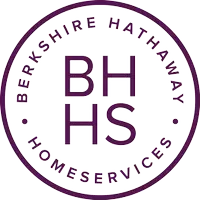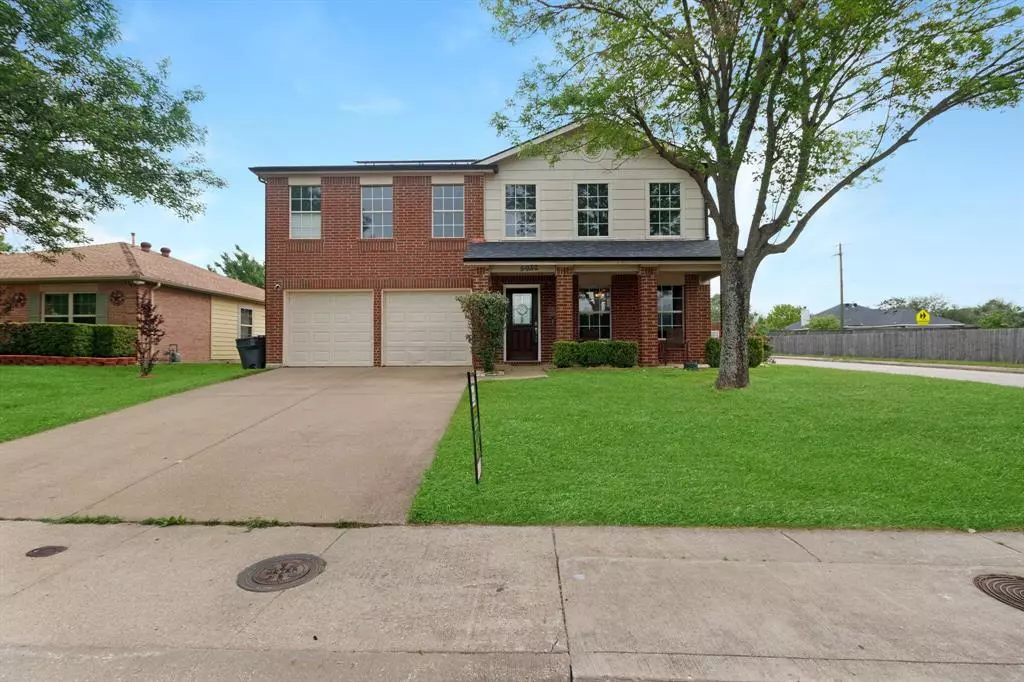$370,000
For more information regarding the value of a property, please contact us for a free consultation.
4 Beds
3 Baths
2,380 SqFt
SOLD DATE : 07/26/2024
Key Details
Property Type Single Family Home
Sub Type Single Family Residence
Listing Status Sold
Purchase Type For Sale
Square Footage 2,380 sqft
Price per Sqft $155
Subdivision Everglade Park 10
MLS Listing ID 20572448
Sold Date 07/26/24
Style Split Level
Bedrooms 4
Full Baths 2
Half Baths 1
HOA Y/N None
Year Built 2000
Annual Tax Amount $6,073
Lot Size 8,102 Sqft
Acres 0.186
Property Description
AIRING SOON ON HGTV! NEWLY RENOVATED! Smoothed ceilings! New blinds throughout! Brand new HVAC system (interior & exterior) with separate zones for both floors. Brand new solar panels. Water softening system with purified water tap. Smart thermostat & smart recessed LED lighting. Upgraded modern outlets & switches. New Kitchen Island, newly remodeled countertops, custom pantry, new waterproof backsplash, new sink and faucets, new garbage disposal & new appliances. Beautiful gas fireplace centered between the family & formal dining room. Large landscaped backyard with covered patio deck for entertaining. Both bathrooms have marble tile details throughout, waterfall faucets, water-resistant tiles, New countertops, custom glass shower, custom Vanity & New bathtubs. Located in the beautiful neighborhood of Everglade Park, in close proximity to Frank Guzick, Skyline High, Buckner Terrace Montessori & Edna Rowe Elementary schools! Convenient shopping within 1 mile! THIS HOME IS A MUST SEE!
Location
State TX
County Dallas
Direction Downtown Dallas, Take Commerce St, Canton St, S Haskell Ave and Military Pkwy to Radcliff Dr; 20 min (7.1 mi); Continue on Radcliff Dr. Drive to Urban Ave; 1 min (0.4 mi) to 5032 Urban Ave
Rooms
Dining Room 1
Interior
Interior Features Cable TV Available
Heating Natural Gas
Cooling Central Air
Flooring Carpet, Ceramic Tile, Vinyl
Fireplaces Number 1
Fireplaces Type Gas Starter
Appliance Dishwasher, Microwave, Water Softener
Heat Source Natural Gas
Laundry Electric Dryer Hookup, Washer Hookup
Exterior
Garage Spaces 2.0
Carport Spaces 2
Utilities Available City Sewer, City Water
Roof Type Composition
Total Parking Spaces 2
Garage Yes
Building
Story Multi/Split
Foundation Slab
Level or Stories Multi/Split
Structure Type Brick,Wood
Schools
Elementary Schools Frank Guzick
Middle Schools H.W. Lang
High Schools Skyline
School District Dallas Isd
Others
Ownership Tax Records
Acceptable Financing Cash, Conventional, FHA, USDA Loan, VA Loan
Listing Terms Cash, Conventional, FHA, USDA Loan, VA Loan
Financing Conventional
Read Less Info
Want to know what your home might be worth? Contact us for a FREE valuation!

Our team is ready to help you sell your home for the highest possible price ASAP

©2024 North Texas Real Estate Information Systems.
Bought with Christie Cannon • Keller Williams Frisco Stars
GET MORE INFORMATION

REALTOR® | Lic# 0995692198







