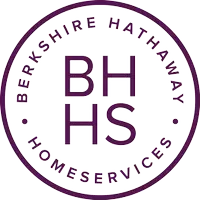$520,000
For more information regarding the value of a property, please contact us for a free consultation.
4 Beds
2 Baths
2,005 SqFt
SOLD DATE : 08/15/2024
Key Details
Property Type Single Family Home
Sub Type Single Family Residence
Listing Status Sold
Purchase Type For Sale
Square Footage 2,005 sqft
Price per Sqft $259
Subdivision Hunters Creek South
MLS Listing ID 20678809
Sold Date 08/15/24
Style Traditional
Bedrooms 4
Full Baths 2
HOA Y/N None
Year Built 1994
Annual Tax Amount $7,339
Lot Size 7,318 Sqft
Acres 0.168
Property Description
Come see this gorgeous 1 story in Hunters Creek. This lovely home is completely updated with on trend colors and finishes all ALL NEW WINDOWS! Cook in the Gourmet kitchen with beautiful soapstone countertops, under mount lights, art niches and commercial grade Viking range with convection oven. The open plan gives you views of the living room, kitchen, the front and dining room, and even the patio! The entire house is hardwood flooring with 5.5 inch tall baseboards or beautiful tile. The primary has vaulted ceiling, sitting area, private access to the patio, and an ensuite bathroom with granite vanities, dual sinks, separate shower and jetted tub and stunning travertine floors. The secondary bath has been completely remodeled floor to ceiling! If you like being outside you are going to love the patio and yard! The covered patio is 26x16 feet of stamped concrete and shade, with fans, tvs and room to add your own furniture or grilling devices. Firepit, Stone drop in grill and MORE!
Location
State TX
County Denton
Direction From i35E take 121 North. Right on Hebron Pkwy. Right on Old Denton, Right on rockcreek. Right on Trailview. Trailview becomes Hunters Trail. House on left. Sign in yard.
Rooms
Dining Room 2
Interior
Interior Features Cable TV Available, Decorative Lighting, Flat Screen Wiring, Granite Counters, High Speed Internet Available, Open Floorplan, Pantry, Vaulted Ceiling(s), Wired for Data
Heating Fireplace Insert, Natural Gas
Cooling Ceiling Fan(s), Central Air, Electric
Flooring Hardwood
Fireplaces Number 1
Fireplaces Type Gas, Gas Logs, Glass Doors
Appliance Commercial Grade Range, Dishwasher, Disposal, Electric Range, Gas Cooktop, Gas Water Heater, Microwave, Convection Oven, Plumbed For Gas in Kitchen
Heat Source Fireplace Insert, Natural Gas
Laundry Electric Dryer Hookup, Utility Room, Full Size W/D Area, Washer Hookup
Exterior
Exterior Feature Built-in Barbecue, Covered Patio/Porch, Fire Pit, Garden(s), Rain Gutters, Lighting
Garage Spaces 2.0
Fence Back Yard, Wood
Utilities Available Alley, Cable Available, City Sewer, City Water, Concrete, Curbs, Electricity Available, Electricity Connected, Individual Gas Meter, Individual Water Meter, Natural Gas Available, Sewer Available, Sidewalk, Underground Utilities
Roof Type Composition
Total Parking Spaces 2
Garage Yes
Building
Lot Description Few Trees, Interior Lot, Irregular Lot, Landscaped, Sprinkler System, Subdivision
Story One
Level or Stories One
Structure Type Brick
Schools
Elementary Schools Hebron Valley
Middle Schools Creek Valley
High Schools Hebron
School District Lewisville Isd
Others
Ownership Of Record
Acceptable Financing Cash, Conventional, FHA, VA Loan
Listing Terms Cash, Conventional, FHA, VA Loan
Financing Conventional
Special Listing Condition Aerial Photo
Read Less Info
Want to know what your home might be worth? Contact us for a FREE valuation!

Our team is ready to help you sell your home for the highest possible price ASAP

©2024 North Texas Real Estate Information Systems.
Bought with Non-Mls Member • NON MLS
GET MORE INFORMATION

REALTOR® | Lic# 0995692198







