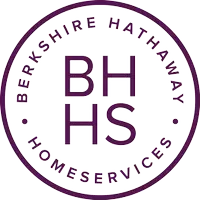$739,000
For more information regarding the value of a property, please contact us for a free consultation.
4 Beds
3 Baths
2,952 SqFt
SOLD DATE : 08/16/2024
Key Details
Property Type Single Family Home
Sub Type Single Family Residence
Listing Status Sold
Purchase Type For Sale
Square Footage 2,952 sqft
Price per Sqft $250
Subdivision Twin Creeks Ph Two-C
MLS Listing ID 20661629
Sold Date 08/16/24
Style Traditional
Bedrooms 4
Full Baths 3
HOA Fees $79/ann
HOA Y/N Mandatory
Year Built 1995
Annual Tax Amount $9,376
Lot Size 8,712 Sqft
Acres 0.2
Property Description
Enjoy this light, bright and meticulously maintained home that’s situated in the beautiful master planned community of Twin Creeks. Entertaining is easy with the open floorplan. The large kitchen overlooks the great room with easy access to the sparkling pool complete with covered patio. Private and secluded owner’s suite with an exquisitely remodeled spa bath that offers dual sinks, vessel tub, and large shower. Separate guest suite on 1st level with bath, dining room, and private study completes the 1st level. Two generous guest beds up with spacious game room. Enjoy outdoor activity all year in this golf community. Stroll the miles of walking and biking trails. Join friends at the community pool and watch the kids play beach volleyball or pick up a tennis game. Twin Creeks is home to the highly sought after Allen ISD and the Allen Eagles! Close to an array of shopping and entertainment at Watters Creek, Allen Outlets, and a short drive to Old Town McKinney.
Location
State TX
County Collin
Community Club House, Community Pool, Community Sprinkler, Curbs, Golf, Greenbelt, Park, Playground, Pool, Sidewalks, Tennis Court(S)
Direction Use GPS
Rooms
Dining Room 2
Interior
Interior Features Built-in Features, Cable TV Available, Cathedral Ceiling(s), Chandelier, Decorative Lighting, Double Vanity, Eat-in Kitchen, Granite Counters, High Speed Internet Available, Kitchen Island, Open Floorplan, Pantry, Walk-In Closet(s)
Heating Central, Natural Gas, Zoned
Cooling Ceiling Fan(s), Central Air, Multi Units, Zoned
Flooring Carpet, Ceramic Tile, Hardwood
Fireplaces Number 1
Fireplaces Type Gas Logs, Living Room
Appliance Dishwasher, Disposal, Electric Cooktop, Electric Oven, Microwave
Heat Source Central, Natural Gas, Zoned
Laundry Electric Dryer Hookup, Gas Dryer Hookup, Utility Room, Full Size W/D Area, Washer Hookup
Exterior
Exterior Feature Covered Patio/Porch, Rain Gutters
Garage Spaces 2.0
Fence Back Yard, Wood
Pool Gunite, In Ground, Outdoor Pool, Pool/Spa Combo, Private
Community Features Club House, Community Pool, Community Sprinkler, Curbs, Golf, Greenbelt, Park, Playground, Pool, Sidewalks, Tennis Court(s)
Utilities Available City Sewer, City Water, Curbs, Individual Gas Meter, Individual Water Meter, Sidewalk, Underground Utilities
Roof Type Composition
Total Parking Spaces 2
Garage Yes
Private Pool 1
Building
Lot Description Few Trees, Irregular Lot, Landscaped, Sprinkler System, Subdivision
Story Two
Foundation Slab
Level or Stories Two
Structure Type Brick
Schools
Elementary Schools Green
Middle Schools Ereckson
High Schools Allen
School District Allen Isd
Others
Ownership Of Record
Acceptable Financing Cash, Conventional
Listing Terms Cash, Conventional
Financing Conventional
Read Less Info
Want to know what your home might be worth? Contact us for a FREE valuation!

Our team is ready to help you sell your home for the highest possible price ASAP

©2024 North Texas Real Estate Information Systems.
Bought with Michel Morales • Keller Williams Realty Allen
GET MORE INFORMATION

REALTOR® | Lic# 0995692198







