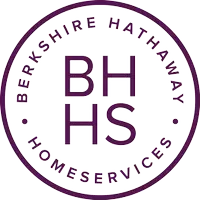$379,000
For more information regarding the value of a property, please contact us for a free consultation.
4 Beds
3 Baths
2,813 SqFt
SOLD DATE : 08/27/2024
Key Details
Property Type Single Family Home
Sub Type Single Family Residence
Listing Status Sold
Purchase Type For Sale
Square Footage 2,813 sqft
Price per Sqft $134
Subdivision Camden Park Ph 2
MLS Listing ID 20583996
Sold Date 08/27/24
Style Traditional
Bedrooms 4
Full Baths 3
HOA Y/N None
Year Built 2019
Annual Tax Amount $8,601
Lot Size 8,712 Sqft
Acres 0.2
Lot Dimensions 70x116
Property Description
Get 4.75 percent, 30 year fixed interest rate and $0 downpayment on this home! Immaculate 4 Bed, 3 Bath, 2 Living, 2 Dining, 2 car Garage, with Office and LAKEVIEW located in the highly desired Camden Park subdivision. Superb curb appeal and walkability to neighborhood school. Perfect for entertaining and family fun, the kitchen is connected to the living, breakfast nook and dining area and is dressed with granite countertops, stainless steel appliances, and a walk in pantry which overlooks the large family room. The primary retreat with sitting area is spectacular boasting of 2 walk in closets and oversized shower privately situated from all secondary bedrooms. This layout is perfect with 2 bedrooms up, 2 bedrooms down, a HUGE GAMEROOM upstairs with a view of the water. Meticulously maintained back yard with massive patio and storage shed. Easy access to Hwy 287 and 5 min. drive tons of shopping. Don't miss out on this jewel. Welcome home!
Location
State TX
County Ellis
Community Fishing, Jogging Path/Bike Path, Lake, Playground
Direction From I35 South Exit 403 which is exit 287 Take ramp right for I-35 N toward Corsicana Exit Park School House Rd and turn Right on Park School House Road You will see Camden Park on the Right Side across the street from Oliver Clift Elementary School.
Rooms
Dining Room 1
Interior
Interior Features Cable TV Available, Eat-in Kitchen, Granite Counters, High Speed Internet Available, Open Floorplan, Walk-In Closet(s)
Heating Central, Electric
Cooling Ceiling Fan(s), Central Air, Electric
Flooring Carpet, Laminate
Appliance Dishwasher, Disposal, Electric Cooktop, Electric Range, Microwave
Heat Source Central, Electric
Laundry Electric Dryer Hookup, Utility Room, Full Size W/D Area, Washer Hookup
Exterior
Exterior Feature Storage
Garage Spaces 2.0
Fence Wood
Community Features Fishing, Jogging Path/Bike Path, Lake, Playground
Utilities Available City Sewer, City Water, Concrete
Roof Type Composition
Total Parking Spaces 2
Garage Yes
Building
Lot Description Few Trees, Interior Lot, Landscaped, Lrg. Backyard Grass, Subdivision, Water/Lake View
Story Two
Foundation Slab
Level or Stories Two
Structure Type Frame
Schools
Elementary Schools Oliver Clift
High Schools Waxahachie
School District Waxahachie Isd
Others
Ownership See Tax
Acceptable Financing Cash, Conventional, FHA, VA Loan
Listing Terms Cash, Conventional, FHA, VA Loan
Financing Conventional
Read Less Info
Want to know what your home might be worth? Contact us for a FREE valuation!

Our team is ready to help you sell your home for the highest possible price ASAP

©2024 North Texas Real Estate Information Systems.
Bought with Montserrat Garcia • WDR Uptown
GET MORE INFORMATION

REALTOR® | Lic# 0995692198







