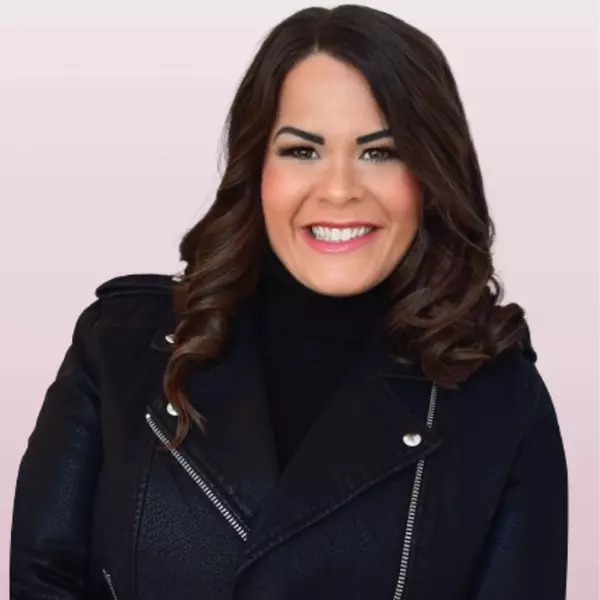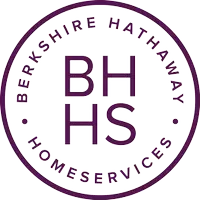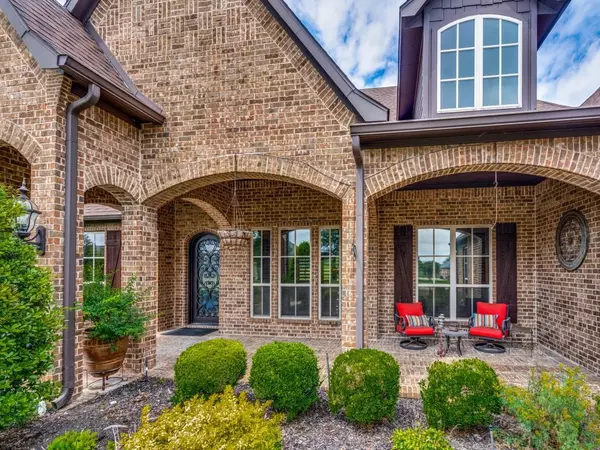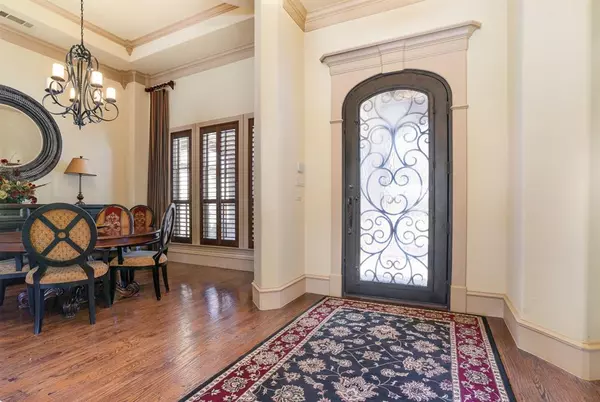$1,395,000
For more information regarding the value of a property, please contact us for a free consultation.
4 Beds
5 Baths
5,491 SqFt
SOLD DATE : 08/30/2024
Key Details
Property Type Single Family Home
Sub Type Single Family Residence
Listing Status Sold
Purchase Type For Sale
Square Footage 5,491 sqft
Price per Sqft $254
Subdivision Brooks Farm Estates Ph Ii
MLS Listing ID 20678405
Sold Date 08/30/24
Style Traditional
Bedrooms 4
Full Baths 4
Half Baths 1
HOA Fees $54/ann
HOA Y/N Mandatory
Year Built 2008
Annual Tax Amount $20,248
Lot Size 1.090 Acres
Acres 1.09
Property Description
Custom home built for multi-generational living on 1-ac in the Brooks Farms that overlooks the famous Southfork pastures!Travertine floors, custom blinds & handscraped wood adds a touch of elegance!The great room is accented by vaulted ceilings & floor-to-ceiling FP that serves as focal point.Culinary aficionados will revel in the gourmet kitchen, complete with hi-end built-in fridge, Thermador appliances, pot filler, dbl ovens, W-I pantry & built-in coffee maker. Primary suite features 2 closets, sitting area, see-thru fireplace & opulent ensuite bath with stunning extra-long granite vanity, jetted tub & sep shower. In-law suite with private entrance, living room, kitchenette & 1 CG adds flexibility for your family.3 CG with a 4th space as a garage or wksp with elec. Porte-cochere with flex room to use as you wish! 4th bedroom, guest suite can be customized & converted into 5 BR, or converted to an en suite or LG game room. Addtl floor plans in photos. Grass was touched up in photos
Location
State TX
County Collin
Direction See GPS
Rooms
Dining Room 2
Interior
Interior Features Built-in Features, Cable TV Available, Cathedral Ceiling(s), Chandelier, Decorative Lighting, Double Vanity, Eat-in Kitchen, Flat Screen Wiring, Granite Counters, High Speed Internet Available, In-Law Suite Floorplan, Kitchen Island, Natural Woodwork, Open Floorplan, Pantry, Vaulted Ceiling(s), Walk-In Closet(s), Wet Bar
Heating Central
Cooling Ceiling Fan(s), Central Air
Flooring Carpet, Travertine Stone, Wood
Fireplaces Number 3
Fireplaces Type Brick, Double Sided, Family Room, Gas Logs, Gas Starter, Glass Doors, Master Bedroom, See Through Fireplace
Equipment Home Theater
Appliance Built-in Coffee Maker, Built-in Refrigerator, Commercial Grade Range, Dishwasher, Disposal, Electric Cooktop, Electric Water Heater, Gas Cooktop, Microwave, Convection Oven, Double Oven, Plumbed For Gas in Kitchen, Trash Compactor, Warming Drawer
Heat Source Central
Exterior
Exterior Feature Covered Patio/Porch, Rain Gutters, Lighting, Outdoor Living Center, RV Hookup
Garage Spaces 4.0
Carport Spaces 1
Fence Back Yard, Wrought Iron
Utilities Available Aerobic Septic, City Water, Individual Gas Meter, Underground Utilities
Roof Type Composition
Total Parking Spaces 5
Garage Yes
Building
Lot Description Acreage, Few Trees, Interior Lot, Landscaped, Subdivision
Story One
Foundation Slab
Level or Stories One
Structure Type Brick
Schools
Elementary Schools Hunt
Middle Schools Murphy
High Schools Mcmillen
School District Plano Isd
Others
Restrictions Deed
Ownership See tax record
Acceptable Financing Cash, Conventional, VA Loan
Listing Terms Cash, Conventional, VA Loan
Financing Conventional
Read Less Info
Want to know what your home might be worth? Contact us for a FREE valuation!

Our team is ready to help you sell your home for the highest possible price ASAP

©2024 North Texas Real Estate Information Systems.
Bought with Lisa Birdsong • Real
GET MORE INFORMATION

REALTOR® | Lic# 0995692198







