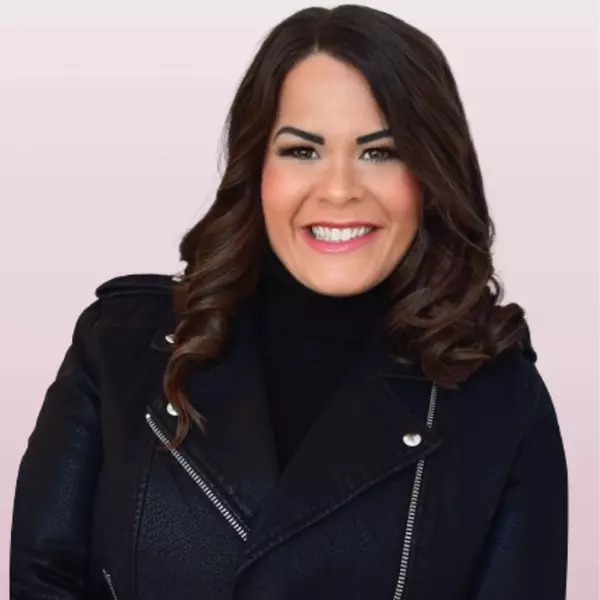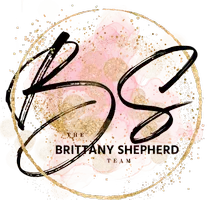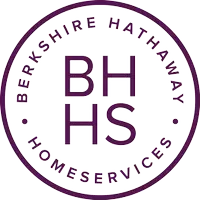$450,000
For more information regarding the value of a property, please contact us for a free consultation.
3 Beds
2 Baths
1,742 SqFt
SOLD DATE : 09/27/2024
Key Details
Property Type Single Family Home
Sub Type Single Family Residence
Listing Status Sold
Purchase Type For Sale
Square Footage 1,742 sqft
Price per Sqft $258
Subdivision Light Farms Sweetwater Neighborhood
MLS Listing ID 20628337
Sold Date 09/27/24
Style Contemporary/Modern
Bedrooms 3
Full Baths 2
HOA Fees $175/mo
HOA Y/N Mandatory
Year Built 2021
Annual Tax Amount $10,355
Lot Size 5,052 Sqft
Acres 0.116
Property Description
Embrace the essences of modern elegance in this stunning South facing home with in Celina's vibrant Light Farms Community. Perfectly located near major roadways and surrounded by the charm of the city. This home offers a seamless blend of contemporary design and guest friendly allure. The spacious open floorplan is adorned with sleek finishes, quartz countertops, and is illuminated by ample natural light streaming from the expansive windows. The primary suite provides a serene retreat with an ensuite bath and walk-in closets. The secondary bedrooms and flex office provide versatile living areas. Beyond the confines of this exquisite abode, residents of Light Farms are treated to a wealth of amenities, including swimming pools, tennis courts, hiking trails, and a fitness center. With parks, playgrounds, and a market café fostering a sense of community camaraderie, this home isn't just a dwelling—it's a gateway to a lifestyle of comfort, convenience, and connection. 3D tour online!
Location
State TX
County Collin
Community Club House, Community Pool, Fishing, Fitness Center, Greenbelt, Jogging Path/Bike Path, Lake, Park, Playground, Pool
Direction Head northeast on TX-289 N toward Lovers Ln Turn left onto John Campbell Trl Turn right onto Cypress Creek Way Turn right onto Light Farms Way Turn left onto Sweetwater Wy Turn right at the 1st cross street onto Barefoot Ln Barefoot Ln turns left and becomes Wayback Dr
Rooms
Dining Room 1
Interior
Interior Features Chandelier, Decorative Lighting, Eat-in Kitchen, High Speed Internet Available, Open Floorplan, Smart Home System, Sound System Wiring, Vaulted Ceiling(s), Wired for Data
Heating Central
Cooling Ceiling Fan(s), Central Air
Flooring Ceramic Tile, Hardwood
Fireplaces Number 1
Fireplaces Type Decorative, Electric
Appliance Dishwasher, Disposal, Electric Oven, Gas Range, Microwave, Plumbed For Gas in Kitchen, Vented Exhaust Fan
Heat Source Central
Laundry Electric Dryer Hookup, Utility Room, Full Size W/D Area, Washer Hookup
Exterior
Exterior Feature Covered Patio/Porch, Gas Grill, Rain Gutters
Garage Spaces 2.0
Fence Wood
Community Features Club House, Community Pool, Fishing, Fitness Center, Greenbelt, Jogging Path/Bike Path, Lake, Park, Playground, Pool
Utilities Available City Sewer, City Water, Electricity Available, Electricity Connected
Roof Type Asphalt,Composition,Shingle
Total Parking Spaces 2
Garage Yes
Building
Lot Description Few Trees, Interior Lot, Irregular Lot, Landscaped, Level, Sprinkler System, Subdivision
Story One
Foundation Slab
Level or Stories One
Structure Type Brick
Schools
Elementary Schools Light Farms
Middle Schools Reynolds
High Schools Prosper
School District Prosper Isd
Others
Restrictions Deed
Ownership On File
Acceptable Financing Cash, Conventional, FHA, VA Loan
Listing Terms Cash, Conventional, FHA, VA Loan
Financing Conventional
Read Less Info
Want to know what your home might be worth? Contact us for a FREE valuation!

Our team is ready to help you sell your home for the highest possible price ASAP

©2024 North Texas Real Estate Information Systems.
Bought with Brian Wu • Brilliant USA Real Estate LLC
GET MORE INFORMATION

REALTOR® | Lic# 0995692198







