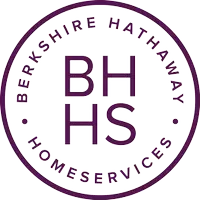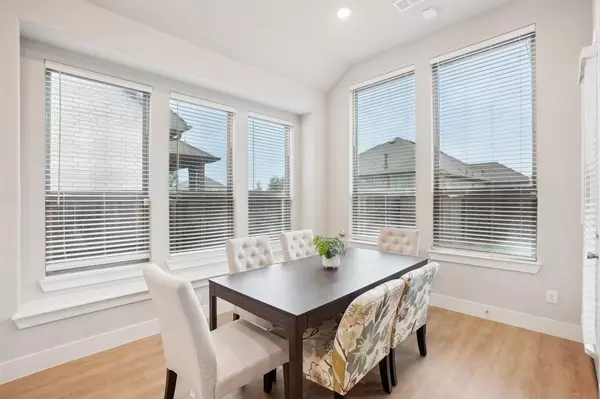$450,000
For more information regarding the value of a property, please contact us for a free consultation.
4 Beds
3 Baths
2,305 SqFt
SOLD DATE : 10/15/2024
Key Details
Property Type Single Family Home
Sub Type Single Family Residence
Listing Status Sold
Purchase Type For Sale
Square Footage 2,305 sqft
Price per Sqft $195
Subdivision Arrow Brooke Ph 5
MLS Listing ID 20719538
Sold Date 10/15/24
Bedrooms 4
Full Baths 3
HOA Fees $71/qua
HOA Y/N Mandatory
Year Built 2021
Annual Tax Amount $10,450
Lot Size 6,054 Sqft
Acres 0.139
Property Description
This stunning 4-bedroom, 3-bath home with a private office offers an array of luxurious features! The heart of the home is a gourmet kitchen equipped with double ovens, a farmhouse sink, a spacious pantry, and a huge bar area for extra storage! The open floor plan flows effortlessly into the living room, complete with a cozy gas fireplace and elegant LVP flooring. The primary suite is a true retreat, featuring a beautiful bay window, a spa-like bath with dual vanities, and fabulous walk-in closet. The guest suite includes a private en-suite, great for visitors or a multi-generational family. Two additional bedrooms are well-sized, plus there is the separate office perfect for working from home. With tons of storage throughout, every detail has been thoughtfully designed for comfort and convenience! Outside, you'll enjoy the extended covered patio, ideal for entertaining! Plus, the community has two resort-style pools, lakes, sports fields, playgrounds, and fantastic walking trails.
Location
State TX
County Denton
Community Community Dock, Community Pool, Jogging Path/Bike Path, Lake, Park, Playground
Direction Off of FM 1385, just north of Hwy 380. From Hwy 380, turn north on FM 1385. Travel 2 miles north and the community of Arrowbrooke will be on your left.
Rooms
Dining Room 1
Interior
Interior Features Cable TV Available, High Speed Internet Available, Kitchen Island, Pantry, Smart Home System, Vaulted Ceiling(s), Walk-In Closet(s)
Heating Central, Electric
Cooling Central Air, Electric
Flooring Carpet, Ceramic Tile, Luxury Vinyl Plank
Fireplaces Number 1
Fireplaces Type Gas Logs, Gas Starter
Appliance Dishwasher, Disposal, Electric Oven, Electric Water Heater, Gas Cooktop, Microwave, Convection Oven, Double Oven, Plumbed For Gas in Kitchen, Tankless Water Heater
Heat Source Central, Electric
Laundry Electric Dryer Hookup, Full Size W/D Area, Washer Hookup
Exterior
Exterior Feature Covered Patio/Porch
Garage Spaces 2.0
Fence Wood
Community Features Community Dock, Community Pool, Jogging Path/Bike Path, Lake, Park, Playground
Utilities Available Community Mailbox, Concrete, Curbs, MUD Sewer, MUD Water, Sidewalk
Roof Type Composition
Total Parking Spaces 2
Garage Yes
Building
Lot Description Few Trees, Lrg. Backyard Grass, Sprinkler System, Subdivision
Story One
Foundation Slab
Level or Stories One
Structure Type Brick
Schools
Elementary Schools Union Park
Middle Schools Rodriguez
High Schools Ray Braswell
School District Denton Isd
Others
Ownership See Agent
Acceptable Financing Cash, Conventional, FHA, VA Loan
Listing Terms Cash, Conventional, FHA, VA Loan
Financing Conventional
Read Less Info
Want to know what your home might be worth? Contact us for a FREE valuation!

Our team is ready to help you sell your home for the highest possible price ASAP

©2024 North Texas Real Estate Information Systems.
Bought with Paul Singh • JPAR Grapevine West
GET MORE INFORMATION

REALTOR® | Lic# 0995692198







