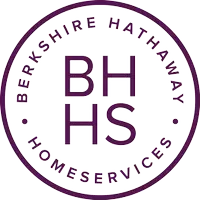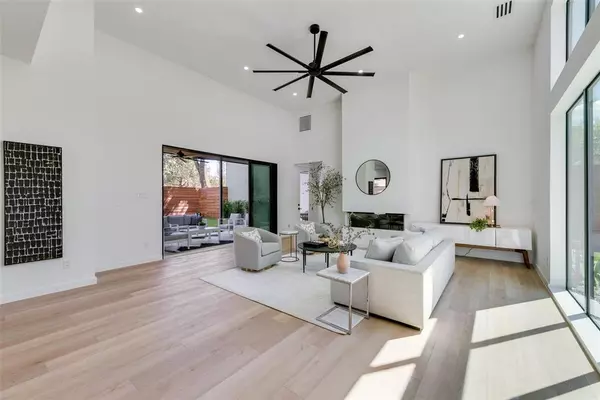$949,900
For more information regarding the value of a property, please contact us for a free consultation.
3 Beds
3 Baths
2,981 SqFt
SOLD DATE : 11/08/2024
Key Details
Property Type Single Family Home
Sub Type Single Family Residence
Listing Status Sold
Purchase Type For Sale
Square Footage 2,981 sqft
Price per Sqft $318
Subdivision Casa Linda Highlands
MLS Listing ID 20742813
Sold Date 11/08/24
Style Contemporary/Modern
Bedrooms 3
Full Baths 3
HOA Y/N None
Year Built 2024
Lot Size 7,392 Sqft
Acres 0.1697
Property Description
Welcome to this stunning and modern single-family attached home that offers the perfect blend of luxury and comfort. Filled with natural light, the open-concept living area features expansive sliding glass doors that seamlessly connect the indoors to a large private yard—perfect for entertaining or enjoying quiet mornings outdoors. With high-end finishes throughout, this home boasts a sleek kitchen equipped with commercial-grade appliances.The spacious primary suite is a true retreat with a massive walk-in closet and a spa-like bath that includes double vanities, a soaking tub, and an oversized shower. Two additional bedrooms and baths offer plenty of space for family or guests. A second living area provides extra room for a home office, playroom, or media room, catering to a variety of needs. With modern design and premium features, this home is perfect for those seeking both style and functionality.
Location
State TX
County Dallas
Direction Google Maps. Property is on the corner.
Rooms
Dining Room 1
Interior
Interior Features Cable TV Available, Decorative Lighting, Double Vanity, Eat-in Kitchen, High Speed Internet Available, Kitchen Island, Open Floorplan, Other, Pantry, Vaulted Ceiling(s), Walk-In Closet(s)
Heating Central, Fireplace(s), Natural Gas, Zoned
Cooling Ceiling Fan(s), Central Air, Electric, Zoned
Flooring Vinyl
Fireplaces Number 1
Fireplaces Type Electric
Appliance Built-in Gas Range, Commercial Grade Range, Dishwasher, Disposal, Electric Oven, Gas Cooktop, Microwave, Double Oven, Plumbed For Gas in Kitchen, Refrigerator, Tankless Water Heater, Vented Exhaust Fan
Heat Source Central, Fireplace(s), Natural Gas, Zoned
Laundry Electric Dryer Hookup, Utility Room, Full Size W/D Area, Washer Hookup, On Site
Exterior
Garage Spaces 2.0
Utilities Available City Sewer, City Water
Roof Type Other
Garage Yes
Building
Story Two
Foundation Slab
Level or Stories Two
Structure Type Siding,Stucco,Wood
Schools
Elementary Schools Sanger
Middle Schools Gaston
High Schools Adams
School District Dallas Isd
Others
Ownership PropertyWave LLC
Acceptable Financing Cash, Conventional
Listing Terms Cash, Conventional
Financing Conventional
Read Less Info
Want to know what your home might be worth? Contact us for a FREE valuation!

Our team is ready to help you sell your home for the highest possible price ASAP

©2024 North Texas Real Estate Information Systems.
Bought with Sallie Laning • Compass RE Texas, LLC
GET MORE INFORMATION

REALTOR® | Lic# 0995692198







