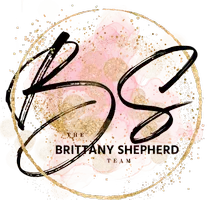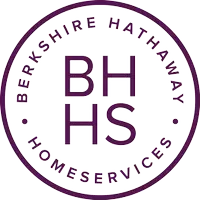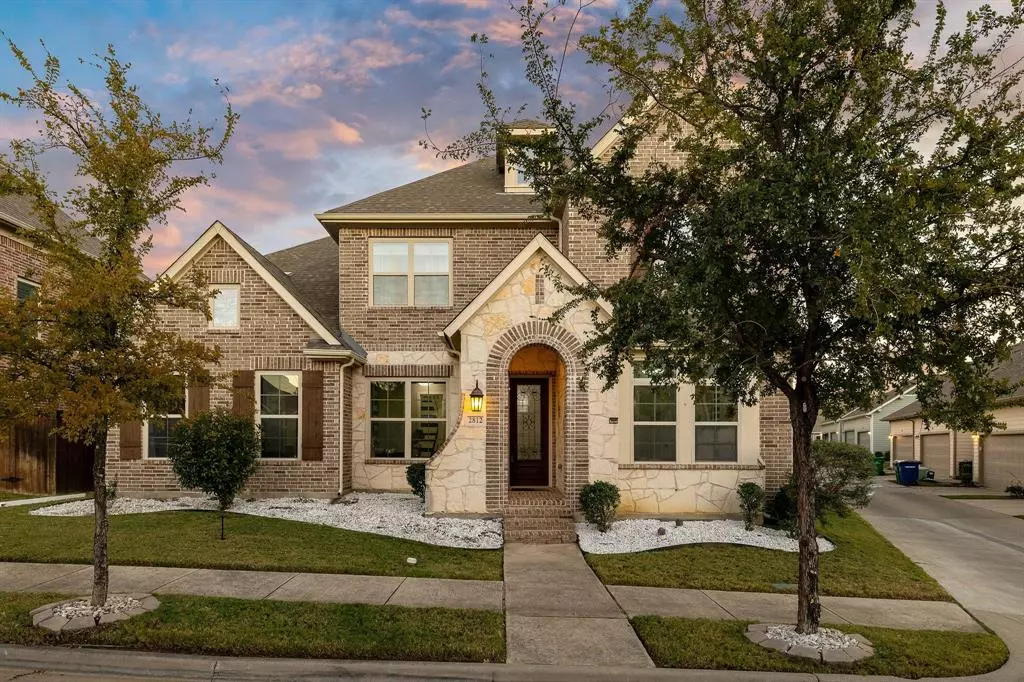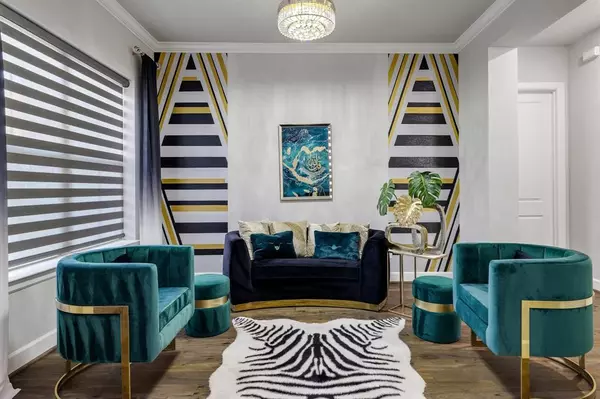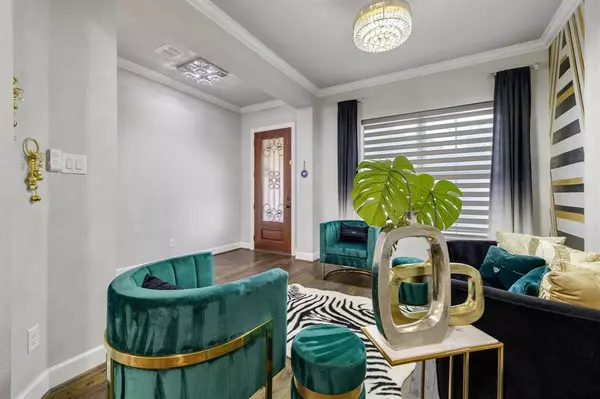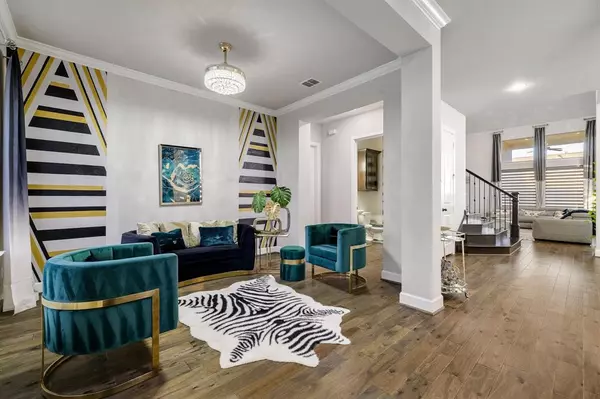
4 Beds
5 Baths
3,785 SqFt
4 Beds
5 Baths
3,785 SqFt
Key Details
Property Type Single Family Home
Sub Type Single Family Residence
Listing Status Active
Purchase Type For Sale
Square Footage 3,785 sqft
Price per Sqft $237
Subdivision Raiford Crossing Ph 2
MLS Listing ID 20776249
Style A-Frame,Traditional
Bedrooms 4
Full Baths 4
Half Baths 1
HOA Fees $300/qua
HOA Y/N Mandatory
Year Built 2016
Annual Tax Amount $13,210
Lot Size 7,056 Sqft
Acres 0.162
Property Description
This home boasts an open-concept design with soaring ceilings, large windows, and an abundance of natural light that flows throughout. The living room provides the ideal space for family gatherings or cozy evenings by the fireplace. The chef-inspired kitchen features sleek granite countertops, custom cabinetry, top-of-the-line stainless steel appliances, and a large center island—perfect for meal prep and casual dining. The master suite is a true retreat, complete with a spa-like en-suite bathroom, dual vanities, a soaking tub, and a walk-in shower. Generously sized secondary bedroom on downstairs offer comfort and privacy for family members or guests with ensuite bathroom. Oversized Media room, game room, 2 large bedrooms and 2 full bathroom upstairs. Step outside to your private backyard, where you'll find a beautifully landscaped space perfect for entertaining or enjoying serene moments. Whether you're hosting a BBQ or relaxing under the stars, the outdoor area is a true highlight. Featuring energy-efficient windows, hardwood flooring, recessed lighting, and a smart home system, this home offers convenience and sustainability. Situated in a highly sought-after neighborhood, right behind H-Mart Shopping center, offers easy access to shopping, dining, and parks, ensuring you're never far from everything you need. With its impeccable design and unmatched location, this house is more than just a home—it's a lifestyle. Schedule your private tour today and discover the perfect place to call home.
Location
State TX
County Denton
Community Playground, Sidewalks, Other
Direction See Google Maps
Rooms
Dining Room 1
Interior
Interior Features Built-in Features, Cable TV Available, Cathedral Ceiling(s), Cedar Closet(s), Chandelier, Decorative Lighting, Double Vanity, Eat-in Kitchen, Flat Screen Wiring, Granite Counters, High Speed Internet Available, In-Law Suite Floorplan, Kitchen Island, Loft, Natural Woodwork, Open Floorplan, Pantry, Sound System Wiring, Vaulted Ceiling(s), Walk-In Closet(s)
Heating Central, ENERGY STAR Qualified Equipment, Fireplace(s), Geothermal, Natural Gas, Zoned, Other
Cooling Ceiling Fan(s), Central Air, Electric, Zoned
Flooring Carpet, Concrete, Hardwood, Tile, Wood
Fireplaces Number 1
Fireplaces Type Decorative, Gas, Gas Starter, Glass Doors, Living Room, See Through Fireplace
Equipment Call Listing Agent, TV Antenna
Appliance Built-in Gas Range, Commercial Grade Range, Commercial Grade Vent, Dishwasher, Disposal, Electric Oven, Electric Water Heater, Gas Cooktop, Gas Water Heater, Microwave, Convection Oven, Double Oven, Tankless Water Heater
Heat Source Central, ENERGY STAR Qualified Equipment, Fireplace(s), Geothermal, Natural Gas, Zoned, Other
Laundry Electric Dryer Hookup, Utility Room, Full Size W/D Area, Other, On Site
Exterior
Exterior Feature Awning(s), Covered Patio/Porch, Rain Gutters, Lighting, Private Yard
Garage Spaces 3.0
Fence Back Yard, Wood
Community Features Playground, Sidewalks, Other
Utilities Available All Weather Road, Alley, Asphalt, Cable Available, City Sewer, City Water, Electricity Available, Electricity Connected, Individual Gas Meter, Individual Water Meter, Natural Gas Available, Phone Available, Sidewalk, Underground Utilities, Other
Roof Type Asphalt,Shingle
Total Parking Spaces 3
Garage Yes
Building
Lot Description Cleared, Corner Lot, Few Trees, Landscaped, Lrg. Backyard Grass, Sprinkler System
Story Two
Foundation Slab, Other
Level or Stories Two
Structure Type Brick,Cedar,Concrete,Frame,Wood,Other
Schools
Elementary Schools Rainwater
Middle Schools Blalack
High Schools Creekview
School District Carrollton-Farmers Branch Isd
Others
Restrictions No Known Restriction(s)
Ownership See Tax
Acceptable Financing 1031 Exchange, Cash, Contact Agent, Conventional, FHA, Fixed
Listing Terms 1031 Exchange, Cash, Contact Agent, Conventional, FHA, Fixed

GET MORE INFORMATION

REALTOR® | Lic# 0995692198
