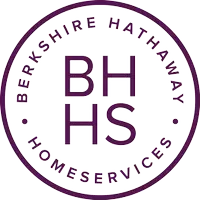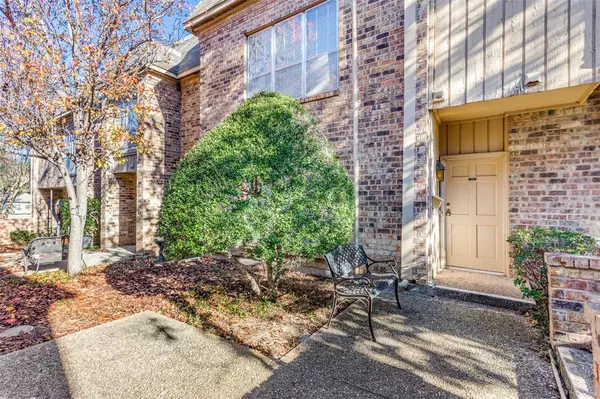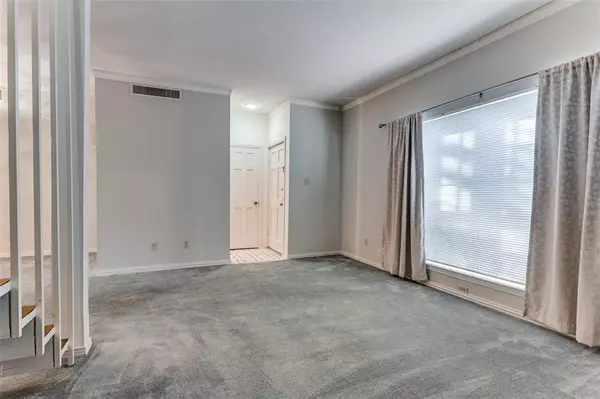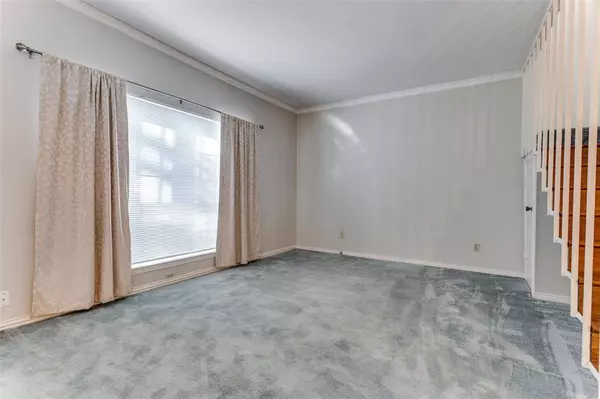$254,000
For more information regarding the value of a property, please contact us for a free consultation.
2 Beds
3 Baths
1,776 SqFt
SOLD DATE : 04/03/2024
Key Details
Property Type Condo
Sub Type Condominium
Listing Status Sold
Purchase Type For Sale
Square Footage 1,776 sqft
Price per Sqft $143
Subdivision Royale Orleans South Condo
MLS Listing ID 20509142
Sold Date 04/03/24
Style French
Bedrooms 2
Full Baths 2
Half Baths 1
HOA Fees $563/mo
HOA Y/N Mandatory
Year Built 1972
Annual Tax Amount $4,582
Lot Size 3,833 Sqft
Acres 0.088
Property Description
Located in the heart of Fort Worth, this condominium at Royale Orleans South has been occupied and maintained by the same owner for 30 plus years. This 2 story unit features over 1,700 square feet of living space with 2 living areas, a wood burning fireplace, 2 Bedrooms, 2 Full Baths, and 1 half bath. The kitchen with eat in breakfast area has new appliances. There is also a formal dining room for all of your entertaining needs. The unit has 2 deeded covered parking spaces and a fenced in back porch. The monthly HOA fee covers water, trash, and all exterior maintenance. Electricity is the only utility that is paid by the owner. The complex also features a community pool. This is only 1 of 15 units under the entire Royale Orleans banner that are 2 stories. With easy access to TCU, Chisolm Trail Parkway, Overton Park, and Clearfork -the possibilities are endless! Welcome Home!
Location
State TX
County Tarrant
Community Community Pool, Community Sprinkler, Gated, Pool
Direction From I-20, Exit Hulen Street, North on Hulen, Right on Bellaire Dr S. Parallel Park on Bellaire Dr S to access front door where supra is located. **Showing Time has additional instructions regarding accessing the parking lot and the complex.
Rooms
Dining Room 2
Interior
Interior Features Cable TV Available, Chandelier, Eat-in Kitchen, High Speed Internet Available, Walk-In Closet(s)
Heating Central, Electric, Fireplace(s)
Cooling Central Air, Electric
Flooring Carpet, Tile
Fireplaces Number 1
Fireplaces Type Den, Wood Burning
Appliance Dishwasher, Disposal, Electric Range, Electric Water Heater, Microwave, Refrigerator
Heat Source Central, Electric, Fireplace(s)
Laundry Electric Dryer Hookup, In Hall, Washer Hookup
Exterior
Exterior Feature Lighting
Carport Spaces 2
Fence Wrought Iron
Pool Outdoor Pool
Community Features Community Pool, Community Sprinkler, Gated, Pool
Utilities Available Cable Available, City Sewer, City Water, Electricity Available, Electricity Connected, Phone Available
Roof Type Other
Total Parking Spaces 2
Garage No
Private Pool 1
Building
Story Two
Foundation Slab
Level or Stories Two
Structure Type Brick
Schools
Elementary Schools Overton Park
Middle Schools Mclean
High Schools Paschal
School District Fort Worth Isd
Others
Restrictions Architectural,Building,Deed
Ownership Suzanne Etier
Acceptable Financing Cash, Conventional
Listing Terms Cash, Conventional
Financing Cash
Special Listing Condition Deed Restrictions
Read Less Info
Want to know what your home might be worth? Contact us for a FREE valuation!

Our team is ready to help you sell your home for the highest possible price ASAP

©2024 North Texas Real Estate Information Systems.
Bought with Ryan Atkins • Atkins & Co.
GET MORE INFORMATION

REALTOR® | Lic# 0995692198







