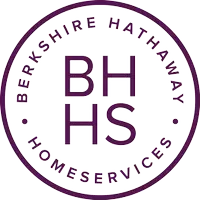$680,000
For more information regarding the value of a property, please contact us for a free consultation.
3 Beds
4 Baths
2,237 SqFt
SOLD DATE : 07/17/2024
Key Details
Property Type Single Family Home
Sub Type Single Family Residence
Listing Status Sold
Purchase Type For Sale
Square Footage 2,237 sqft
Price per Sqft $303
Subdivision Soho Square Ph 1
MLS Listing ID 20624407
Sold Date 07/17/24
Bedrooms 3
Full Baths 3
Half Baths 1
HOA Fees $131
HOA Y/N Mandatory
Year Built 2019
Annual Tax Amount $15,186
Lot Size 2,047 Sqft
Acres 0.047
Property Description
Located in the the vibrant Trinity Groves area, this elegant home offers convenience and unparalleled amenities at a price far more attractive than building yourself! With over $50k in upgrades, this home has 3 bedrooms, 3.5 bathrooms, multiple outdoor living spaces, and spectacular downtown views. An ensuite bedroom on the first level is perfect for guests. The main level features a meticulously designed kitchen with quartz countertops, a customized backsplash, upgraded cabinets, a pot filler, and a double oven. Upstairs, discover a second bedroom with a private bathroom and a primary suite with a walk-in closet and a spa-like bathroom, complete with an over-sized shower, soaking tub, double vanities, and additional cabinetry. The upper floor includes a custom dry bar and access to the rooftop deck, equipped with a gas line, plumbing for a sink, and breathtaking views. The community includes a bowling alley, game room, gym, pool & coming soon- a lagoon!
Location
State TX
County Dallas
Direction From I-35E N exit TX-366 Spur and Singleton Blvd, left on Borger St, right on Hamel, left on La Altura, La Altura becomes Elevado and home on the left
Rooms
Dining Room 1
Interior
Interior Features Built-in Features, Built-in Wine Cooler, Cable TV Available, Decorative Lighting, Double Vanity, Flat Screen Wiring, High Speed Internet Available, Kitchen Island, Open Floorplan, Smart Home System, Walk-In Closet(s), Wired for Data
Flooring Carpet, Ceramic Tile, Wood
Appliance Dishwasher, Disposal, Electric Oven, Gas Cooktop, Microwave, Convection Oven, Double Oven, Plumbed For Gas in Kitchen, Tankless Water Heater, Vented Exhaust Fan
Exterior
Exterior Feature Balcony
Garage Spaces 2.0
Utilities Available City Sewer, City Water, Community Mailbox, Electricity Available, Electricity Connected, Individual Gas Meter, Individual Water Meter, Private Road, Sewer Available, Underground Utilities
Roof Type Composition
Total Parking Spaces 2
Garage Yes
Building
Story Three Or More
Foundation Slab
Level or Stories Three Or More
Schools
Elementary Schools Lanier
Middle Schools Edison
High Schools Pinkston
School District Dallas Isd
Others
Ownership See agent
Financing Conventional
Read Less Info
Want to know what your home might be worth? Contact us for a FREE valuation!

Our team is ready to help you sell your home for the highest possible price ASAP

©2024 North Texas Real Estate Information Systems.
Bought with Christie Cannon • Keller Williams Frisco Stars
GET MORE INFORMATION

REALTOR® | Lic# 0995692198







