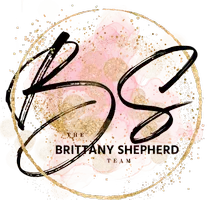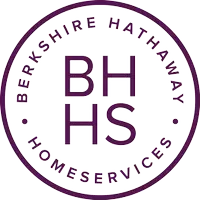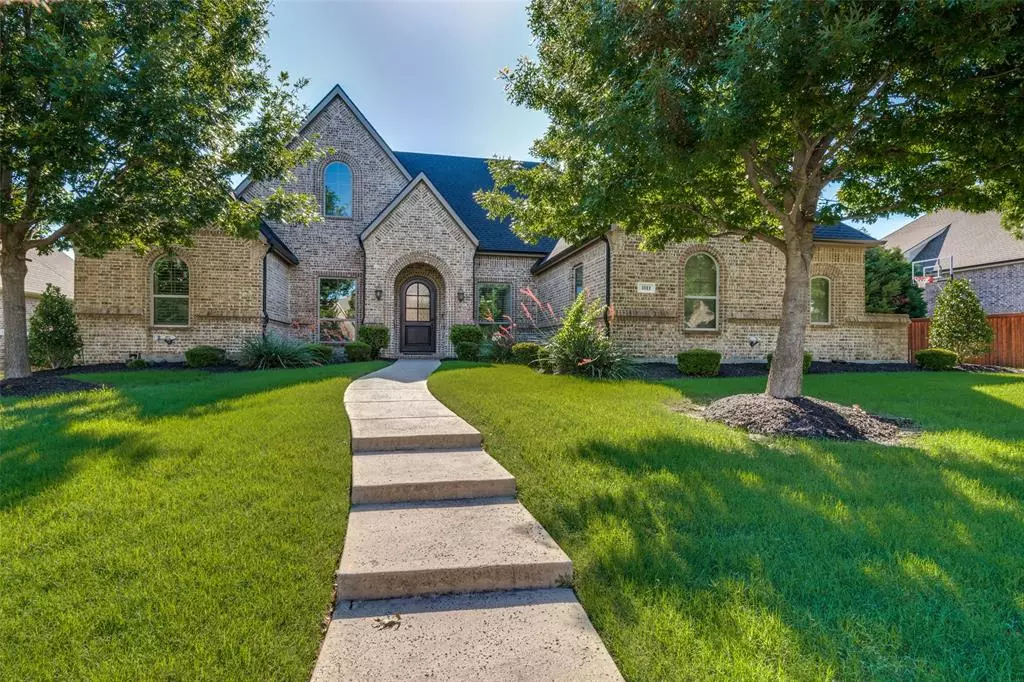$1,075,000
For more information regarding the value of a property, please contact us for a free consultation.
4 Beds
4 Baths
3,677 SqFt
SOLD DATE : 08/07/2024
Key Details
Property Type Single Family Home
Sub Type Single Family Residence
Listing Status Sold
Purchase Type For Sale
Square Footage 3,677 sqft
Price per Sqft $292
Subdivision Deer Run Add
MLS Listing ID 20633988
Sold Date 08/07/24
Style Ranch
Bedrooms 4
Full Baths 3
Half Baths 1
HOA Fees $73/ann
HOA Y/N Mandatory
Year Built 2012
Annual Tax Amount $15,997
Lot Size 0.349 Acres
Acres 0.349
Property Description
Immerse yourself in luxury living in this meticulously maintained Paul Taylor home! This 4-bed, 3.5-bath stunner in desirable Deer Run boasts a sparkling saltwater pool and custom outdoor oasis – perfect for entertaining. Inside, discover a light-filled haven with fresh paint, new carpet, and new kitchen appliances. Custom garage doors, 3k commercial wifi, Savant thermostats, reverse osmosis system and water softener are just a few of the upgrades in this home. Don't miss the owned solar panels and brand-new dimensional composition roof.
Location
State TX
County Collin
Community Curbs, Sidewalks
Direction DNT North take a right on 380. Take an immediate left on Preston and proceed North for 2.3 miles. Right on Prosper Trail for .5 miles, followed by another right on Deer Run. Make an immediate left on Coyote Run and a right on Caribou.
Rooms
Dining Room 2
Interior
Interior Features Cable TV Available, Chandelier, Double Vanity, Eat-in Kitchen, Flat Screen Wiring, Granite Counters, High Speed Internet Available, Kitchen Island, Open Floorplan, Pantry, Vaulted Ceiling(s), Walk-In Closet(s)
Heating Central, Fireplace(s), Natural Gas, Solar
Cooling Ceiling Fan(s), Central Air
Flooring Carpet, Ceramic Tile, Hardwood
Fireplaces Number 2
Fireplaces Type Gas, Living Room, Outside, Stone
Equipment Home Theater
Appliance Dishwasher, Disposal, Electric Oven, Gas Cooktop, Gas Water Heater, Microwave, Water Purifier, Water Softener
Heat Source Central, Fireplace(s), Natural Gas, Solar
Laundry Electric Dryer Hookup, Utility Room, Full Size W/D Area, Washer Hookup
Exterior
Exterior Feature Attached Grill, Covered Patio/Porch, Gas Grill, Rain Gutters, Lighting, Outdoor Grill, Outdoor Kitchen, Outdoor Living Center
Garage Spaces 3.0
Fence Back Yard, Wood
Pool Gunite, Heated, In Ground, Outdoor Pool, Salt Water
Community Features Curbs, Sidewalks
Utilities Available City Sewer, City Water, Curbs, Underground Utilities
Roof Type Composition
Total Parking Spaces 3
Garage Yes
Private Pool 1
Building
Lot Description Landscaped, Sprinkler System, Subdivision
Story One
Foundation Slab
Level or Stories One
Structure Type Brick
Schools
Elementary Schools Judy Rucker
Middle Schools Lorene Rogers
High Schools Walnut Grove
School District Prosper Isd
Others
Restrictions Other
Ownership Owner of Record
Acceptable Financing Cash, Conventional, FHA, VA Loan, Other
Listing Terms Cash, Conventional, FHA, VA Loan, Other
Financing VA
Special Listing Condition Survey Available
Read Less Info
Want to know what your home might be worth? Contact us for a FREE valuation!

Our team is ready to help you sell your home for the highest possible price ASAP

©2024 North Texas Real Estate Information Systems.
Bought with Adam Bouaazzi • Ebby Halliday, REALTORS
GET MORE INFORMATION

REALTOR® | Lic# 0995692198


