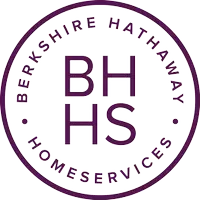$350,000
For more information regarding the value of a property, please contact us for a free consultation.
3 Beds
3 Baths
2,500 SqFt
SOLD DATE : 08/30/2024
Key Details
Property Type Single Family Home
Sub Type Single Family Residence
Listing Status Sold
Purchase Type For Sale
Square Footage 2,500 sqft
Price per Sqft $140
Subdivision Lost Spurs Add
MLS Listing ID 20667714
Sold Date 08/30/24
Style Traditional
Bedrooms 3
Full Baths 2
Half Baths 1
HOA Y/N None
Year Built 2003
Annual Tax Amount $6,563
Lot Size 6,446 Sqft
Acres 0.148
Property Description
NO HOA! Located on an oversized corner lot! This stunning 3-bed, 3-bath, 2500 sqft property is perfect for modern living and entertaining. The open-concept living area is a showstopper, featuring a cozy fireplace, abundant natural light, and LVP floors. The chef's kitchen is a masterpiece with its alder cabinets, quartz countertops, farm sink, stainless steel appliances, and a spacious island ideal for gatherings. All bedrooms are upstairs, including the luxurious primary suite with an en-suite bathroom boasting a double vanity, garden tub, and walk-in shower. Enjoy the additional living space upstairs with a large game room and laminate floors—no carpet! The large fenced-in backyard is an entertainer's paradise with a charming patio. Located in a highly sought-after neighborhood with top-rated schools, parks, and convenient shopping. This home is a true gem—schedule a viewing today and experience the lifestyle you've been dreaming of!
Location
State TX
County Tarrant
Direction From I-35W: Take exit 67 toward TX-114 W & TX-170 W. Merge onto TX-114 W & TX-170 W. Take the exit toward Cleveland Gibbs Rd. turn right onto Cleveland Gibbs Rd. Turn left onto Litsey Rd. Turn right onto Fairway Dr. Turn left onto Lost Spurs Rd. Continue on Lost Spurs. Home will be on your left
Rooms
Dining Room 2
Interior
Interior Features Built-in Features, Decorative Lighting, Eat-in Kitchen, High Speed Internet Available, Kitchen Island, Open Floorplan, Walk-In Closet(s)
Heating Central, Electric, Fireplace(s)
Cooling Ceiling Fan(s), Central Air, Electric
Flooring Laminate, Luxury Vinyl Plank, Tile
Fireplaces Number 1
Fireplaces Type Living Room, Wood Burning
Appliance Dishwasher, Disposal, Electric Range, Electric Water Heater, Microwave
Heat Source Central, Electric, Fireplace(s)
Laundry Electric Dryer Hookup, Utility Room, Full Size W/D Area, Washer Hookup
Exterior
Exterior Feature Covered Patio/Porch, Rain Gutters, Lighting, Private Yard
Garage Spaces 2.0
Fence Privacy, Wood
Utilities Available City Sewer, City Water, Curbs, Sidewalk, Underground Utilities
Roof Type Shingle
Total Parking Spaces 2
Garage Yes
Building
Lot Description Corner Lot, Landscaped, Lrg. Backyard Grass, Subdivision
Story Two
Foundation Slab
Level or Stories Two
Structure Type Brick,Siding
Schools
Elementary Schools Hughes
Middle Schools John M Tidwell
High Schools Byron Nelson
School District Northwest Isd
Others
Ownership Andrews
Acceptable Financing Cash, Conventional, FHA, VA Loan
Listing Terms Cash, Conventional, FHA, VA Loan
Financing Conventional
Special Listing Condition Aerial Photo, Survey Available
Read Less Info
Want to know what your home might be worth? Contact us for a FREE valuation!

Our team is ready to help you sell your home for the highest possible price ASAP

©2024 North Texas Real Estate Information Systems.
Bought with Jennifer Ziemkiewicz • Redfin Corporation
GET MORE INFORMATION

REALTOR® | Lic# 0995692198


