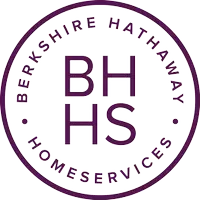$382,500
For more information regarding the value of a property, please contact us for a free consultation.
3 Beds
2 Baths
1,950 SqFt
SOLD DATE : 08/30/2024
Key Details
Property Type Single Family Home
Sub Type Single Family Residence
Listing Status Sold
Purchase Type For Sale
Square Footage 1,950 sqft
Price per Sqft $196
Subdivision Garden City #2
MLS Listing ID 20488411
Sold Date 08/30/24
Bedrooms 3
Full Baths 2
HOA Y/N None
Year Built 2023
Annual Tax Amount $491
Lot Size 1.000 Acres
Acres 1.0
Property Description
Newly built 3 bedroom 2 bath brick home on 1 acre. Beautiful lot with trees in the country close to I-20 for commuting to Dallas or Tyler. Pull up two a large 2 car garage on a large concrete driveway. Open living room with a gas fireplace and enter into the kitchen with a large island overlooking living room for entertaining friends and family. Kitchen has Quartz countertops with a coffee bar and walk in pantry also with a pot filler above stovetop. Ample sized master bedroom with master bath that offers separate shower and tub with his and her sinks and walk in closet with built ins. Other side of home has 2 large bedrooms with shared bathroom. Front and back porches with lots of space. Home also has a large utility room with laundry folding area and cabinet space.
Location
State TX
County Van Zandt
Direction From Terrell go Interstate 20 15 miles take the 516 FM 47 exit turn left FM 47 north 0.2 miles then turn left onto I-20 service road then go 1.7 miles to Van Zandt County Road 3910 the go 0.3 miles turn left left on Private Road 7928 house will be on right sign in yard
Rooms
Dining Room 1
Interior
Interior Features Built-in Features, Decorative Lighting, Eat-in Kitchen, Kitchen Island, Open Floorplan, Walk-In Closet(s)
Heating Central, Electric
Cooling Ceiling Fan(s), Central Air, Electric
Flooring Carpet, Luxury Vinyl Plank
Fireplaces Number 1
Fireplaces Type Blower Fan, Brick, Family Room, Gas, Living Room
Appliance Dishwasher, Electric Range, Gas Water Heater, Microwave, Tankless Water Heater, Vented Exhaust Fan
Heat Source Central, Electric
Laundry Electric Dryer Hookup, Utility Room, Full Size W/D Area, Washer Hookup
Exterior
Garage Spaces 2.0
Carport Spaces 2
Fence Vinyl
Utilities Available Aerobic Septic, All Weather Road, Co-op Electric, Co-op Water, Electricity Connected, Outside City Limits, Private Road, Propane
Roof Type Composition
Total Parking Spaces 2
Garage Yes
Building
Lot Description Corner Lot, Level, Many Trees
Story One
Foundation Slab
Level or Stories One
Structure Type Brick,Concrete,Wood
Schools
Elementary Schools Willspoint
Middle Schools Willspoint
High Schools Willspoint
School District Wills Point Isd
Others
Restrictions No Known Restriction(s)
Ownership of record
Acceptable Financing Cash, Conventional, FHA, USDA Loan, VA Loan
Listing Terms Cash, Conventional, FHA, USDA Loan, VA Loan
Financing Conventional
Read Less Info
Want to know what your home might be worth? Contact us for a FREE valuation!

Our team is ready to help you sell your home for the highest possible price ASAP

©2024 North Texas Real Estate Information Systems.
Bought with Heather Richhart • United Real Estate
GET MORE INFORMATION

REALTOR® | Lic# 0995692198







