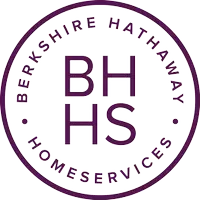$725,000
For more information regarding the value of a property, please contact us for a free consultation.
5 Beds
4 Baths
3,525 SqFt
SOLD DATE : 09/19/2024
Key Details
Property Type Single Family Home
Sub Type Single Family Residence
Listing Status Sold
Purchase Type For Sale
Square Footage 3,525 sqft
Price per Sqft $205
Subdivision Preston Spgs Ph I
MLS Listing ID 20644480
Sold Date 09/19/24
Style Traditional
Bedrooms 5
Full Baths 4
HOA Fees $41/ann
HOA Y/N Mandatory
Year Built 1991
Annual Tax Amount $10,869
Lot Size 10,454 Sqft
Acres 0.24
Lot Dimensions 122 x 88
Property Description
Curb appeal is outstanding for this property located in the Heart of West Plano sought after neighborhood with excellent schools. This home has 5 bedrooms with 4 full baths and 2 fireplaces. As you enter you will be greeted by a beautiful staircase that ascends to 3 bedrooms and a game room, two secondary bedrooms share a Jack & Jill bath. Primary bedroom and 5th bedroom or study are on the 1st floor along with Formal LA charming fireplace with gas starter and logs. Formal Dining is adjacent to LA. Kitchen is open to large Breakfast space and Family Den with another Fireplace with Gas Starter and logs, wall of windows looks out to a covered Patio with 2 large ceiling fans and beautiful pool and spa.
Attached 3 car garage has rear entry. Three HVAC units provide Air Conditioning and Heat throughout the home.
Location
State TX
County Collin
Community Curbs, Sidewalks
Direction GPS
Rooms
Dining Room 2
Interior
Interior Features Cable TV Available, Cathedral Ceiling(s), Double Vanity, Eat-in Kitchen, Granite Counters, High Speed Internet Available, Kitchen Island, Open Floorplan, Pantry, Vaulted Ceiling(s), Walk-In Closet(s), Wet Bar
Heating Electric
Cooling Electric
Flooring Carpet, Ceramic Tile, Hardwood, Tile
Fireplaces Number 2
Fireplaces Type Brick, Family Room, Gas Logs, Gas Starter, Living Room, Wood Burning
Equipment Intercom
Appliance Dishwasher, Disposal, Electric Cooktop, Electric Oven, Double Oven, Vented Exhaust Fan
Heat Source Electric
Laundry Electric Dryer Hookup, Utility Room, Full Size W/D Area, Washer Hookup
Exterior
Exterior Feature Covered Patio/Porch, Rain Gutters
Garage Spaces 3.0
Fence Brick, Fenced, Gate, Wood, Wrought Iron
Pool Gunite, In Ground, Outdoor Pool, Pool Sweep, Pool/Spa Combo
Community Features Curbs, Sidewalks
Utilities Available City Sewer, City Water, Concrete, Curbs, Individual Gas Meter, Individual Water Meter, Sidewalk
Roof Type Composition
Total Parking Spaces 3
Garage Yes
Private Pool 1
Building
Lot Description Interior Lot, Leasehold, Many Trees, No Backyard Grass, Sprinkler System, Subdivision
Story Two
Foundation Slab
Level or Stories Two
Structure Type Brick
Schools
Elementary Schools Daffron
Middle Schools Robinson
High Schools Jasper
School District Plano Isd
Others
Restrictions No Known Restriction(s)
Ownership Rumph
Acceptable Financing Cash, Conventional
Listing Terms Cash, Conventional
Financing Conventional
Special Listing Condition Utility Easement, Verify Tax Exemptions
Read Less Info
Want to know what your home might be worth? Contact us for a FREE valuation!

Our team is ready to help you sell your home for the highest possible price ASAP

©2024 North Texas Real Estate Information Systems.
Bought with Jan Haney • Ebby Halliday, REALTORS
GET MORE INFORMATION

REALTOR® | Lic# 0995692198







