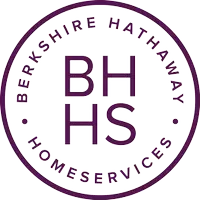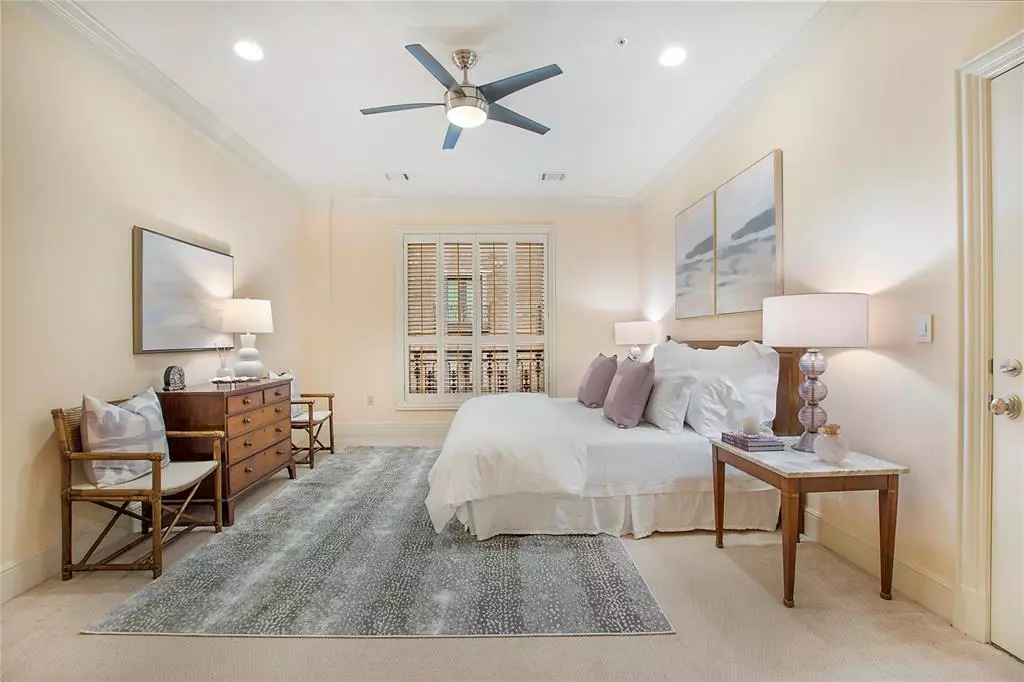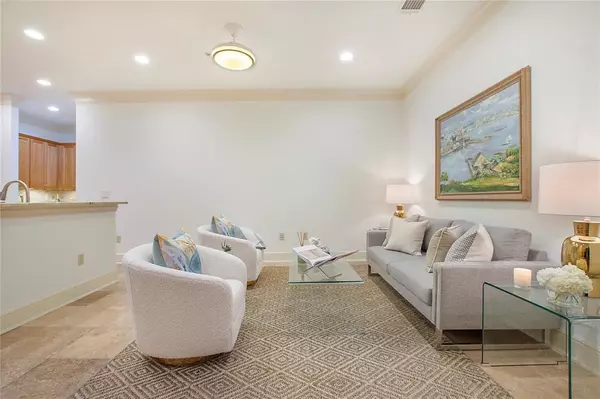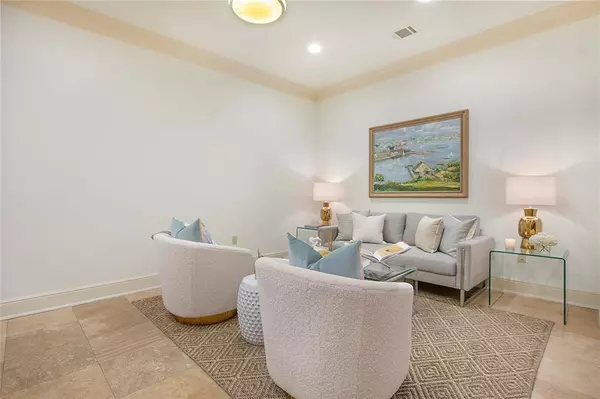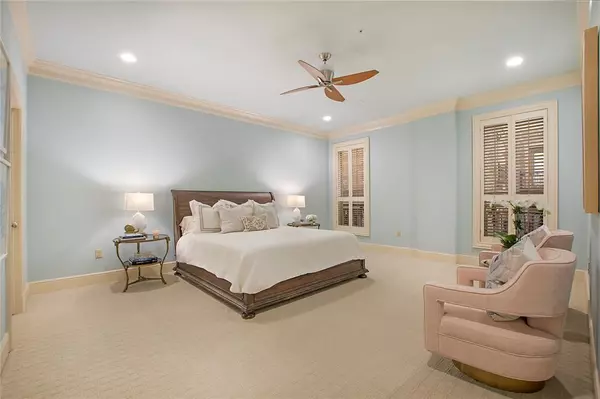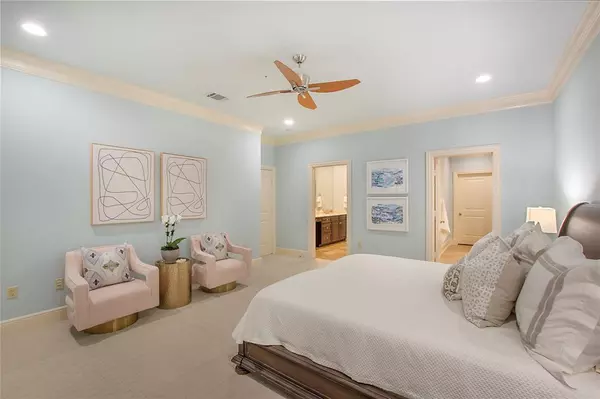$1,200,000
For more information regarding the value of a property, please contact us for a free consultation.
3 Beds
5 Baths
3,395 SqFt
SOLD DATE : 10/04/2024
Key Details
Property Type Condo
Sub Type Condominium
Listing Status Sold
Purchase Type For Sale
Square Footage 3,395 sqft
Price per Sqft $353
Subdivision Drexel Park Hollow Condos
MLS Listing ID 20729326
Sold Date 10/04/24
Style French,Traditional
Bedrooms 3
Full Baths 4
Half Baths 1
HOA Fees $1,697/mo
HOA Y/N Mandatory
Year Built 2006
Annual Tax Amount $19,735
Lot Size 1.937 Acres
Acres 1.937
Property Description
Timeless elegance awaits at this stunning traditional condo situated at the coveted Drexel Park Hollow with excellent walkability in the heart of Preston Hollow & is located near Preston Hollow Park, restaurants & shopping areas. Securely enter from 3 parking spaces in the gated underground garage through a private elevator into your own vestibule. With impeccable chic interiors, the home showcases an open floor plan combining elegance, exceptional amenities, premium finishes & is lock-and-leave living at its finest. From the show-stopping great room & dining area with soaring ceilings & travertine flooring to the premier Wolf, Thermador & SubZero appliances in the granite kitchen with expansive dry bar to relaxing in the spacious den, this home boasts effortless entertaining! The masterful primary suite is a dream with its luxurious His & Hers dual marble & travertine baths–both with huge closets. Don't miss the 2 secondary bedrooms with large walk-in closets & ensuite marble baths.
Location
State TX
County Dallas
Direction Use GPS.
Rooms
Dining Room 1
Interior
Interior Features Built-in Features, Cable TV Available, Chandelier, Decorative Lighting, Eat-in Kitchen, Elevator, Flat Screen Wiring, Granite Counters, High Speed Internet Available, Open Floorplan, Pantry, Walk-In Closet(s), Wired for Data
Heating Central, Electric, Fireplace(s), Zoned
Cooling Ceiling Fan(s), Central Air, Electric, Zoned
Flooring Carpet, Travertine Stone
Fireplaces Number 1
Fireplaces Type Gas, Gas Logs, Gas Starter, Heatilator, Living Room
Appliance Built-in Refrigerator, Dishwasher, Disposal, Electric Water Heater, Gas Range, Ice Maker, Microwave, Convection Oven, Double Oven, Plumbed For Gas in Kitchen, Vented Exhaust Fan, Washer
Heat Source Central, Electric, Fireplace(s), Zoned
Exterior
Exterior Feature Balcony, Rain Gutters, Lighting, Private Entrance
Garage Spaces 3.0
Fence Brick, Wrought Iron
Utilities Available Asphalt, Cable Available, City Sewer, City Water, Curbs, Electricity Available, Individual Water Meter, Overhead Utilities, Phone Available
Roof Type Flat,Tar/Gravel
Total Parking Spaces 3
Garage Yes
Building
Story One
Foundation Pillar/Post/Pier
Level or Stories One
Structure Type Brick,Concrete
Schools
Elementary Schools Prestonhol
Middle Schools Benjamin Franklin
High Schools Hillcrest
School District Dallas Isd
Others
Restrictions Building,Deed
Ownership See listing agent
Acceptable Financing Cash, Conventional
Listing Terms Cash, Conventional
Financing Cash
Read Less Info
Want to know what your home might be worth? Contact us for a FREE valuation!

Our team is ready to help you sell your home for the highest possible price ASAP

©2024 North Texas Real Estate Information Systems.
Bought with Gayle Schneider • Compass RE Texas, LLC.
GET MORE INFORMATION

REALTOR® | Lic# 0995692198

